It is required to rotate the screen to PORTRAIT mode to view the web.
It is required to rotate the screen to PORTRAIT mode to view the web.
Architecture and Art

Forn s’Era is an artisan bread and pastry shop located in the town of Sineu.
The way they work aims to return to the trade values that are translated into three principles: to use only high-quality locally produced ingredients, to reduce production to the minimum necessary saving as much materials and energy as possible, and to focus attention to the public on a schedule that makes work life compatible with family life. The shop is the stage where this modus operandi takes place.
Most of the day, orders are received and long-fermented breads are made that are delivered between 3:00 p.m. and 7:00 p.m. During these hours the workshop opens to the public and becomes a showcase. There is no limit between the store and the workshop, but both constitute a single space ordered according to this hourly norm.
The doughs are prepared on a central table. Around it, different utensils, appliances and large machines serve the purpose of making bread. Between the table and the door, a showcase furniture changes position, adapting to the interaction with customers. Sometimes it supposes a limit of the public space; others, people surround it to be able to observe the different elaborations that are shown in it.

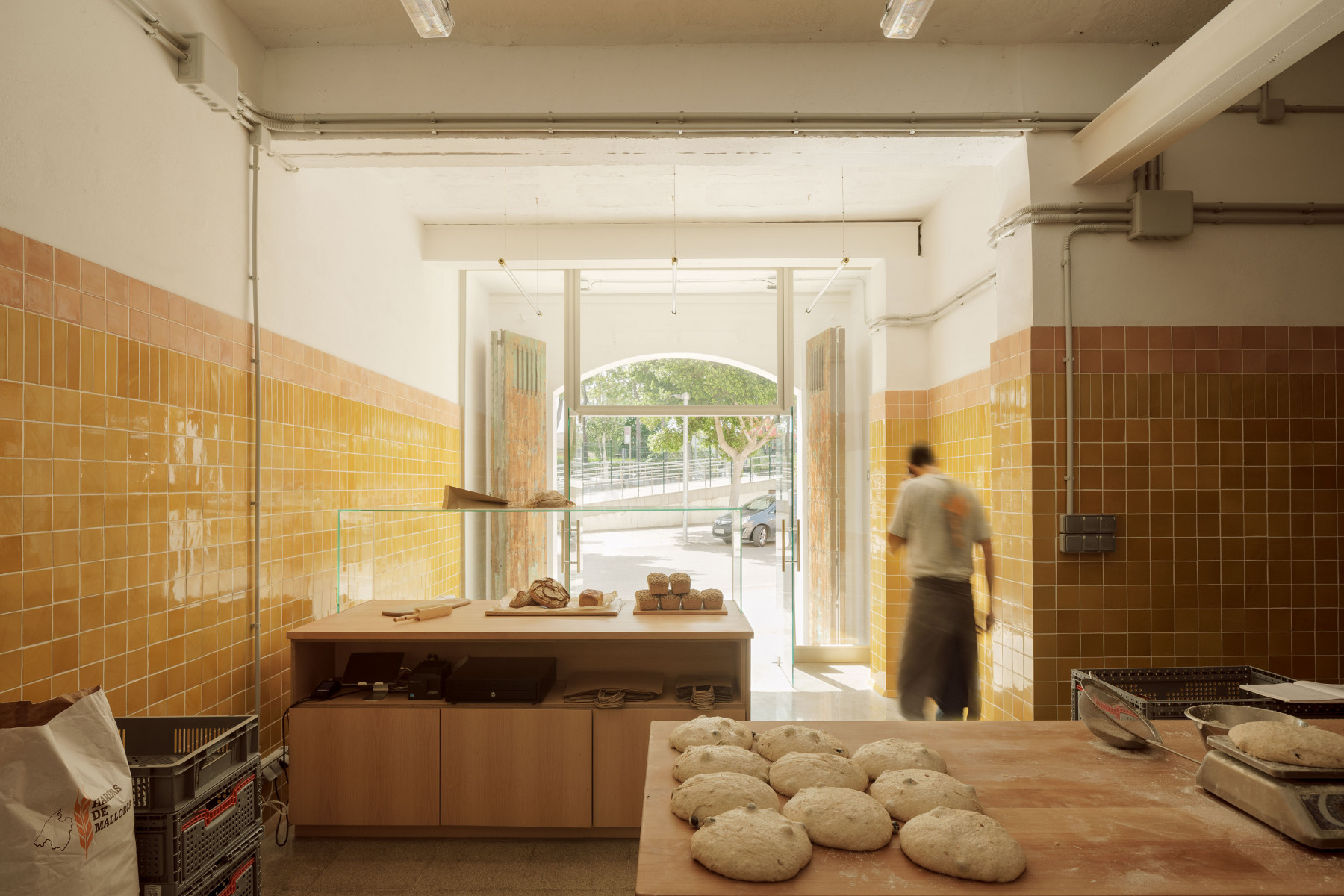
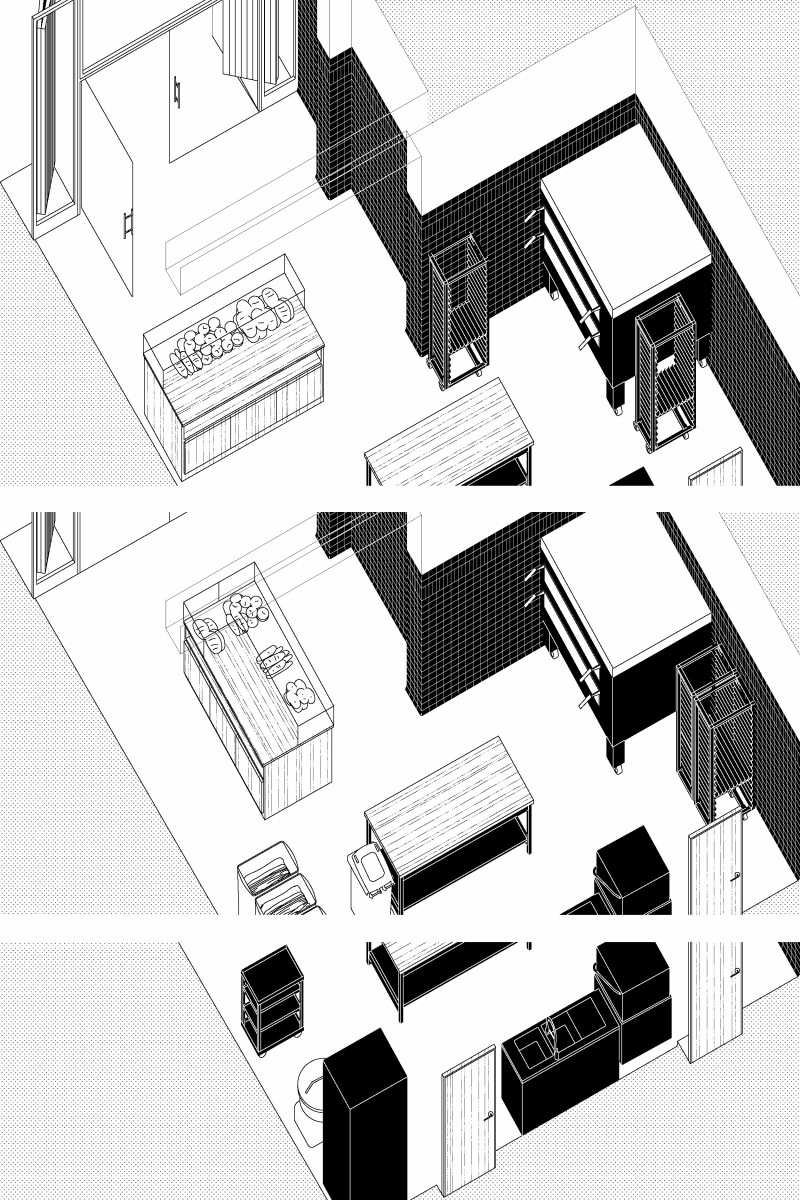

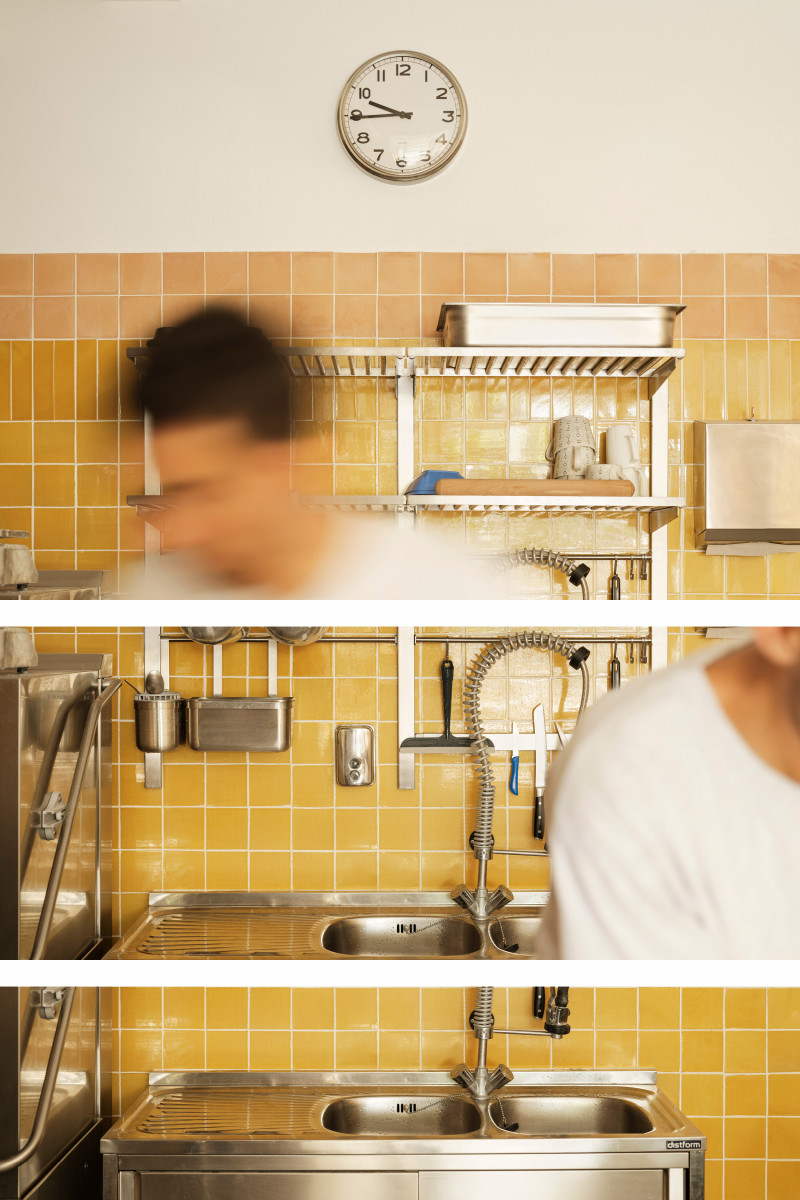

The interior is separated from the street by a semi-exterior hall. Once inside the room, due to the lack of dividing elements, the project focuses its attention on the finishes.
Up to two meters high, the walls are lined with glazed ceramic tiles that are resistant to water and acid. These pieces are crowned by two rows of unglazed tiles that separate them from the upper, white strip. Ceramic tiling has different functions: it unifies the space, limits the color of the walls to the surface in contact with people and machines and represents an image that gives identity to the business. The floor is made in terrazzo.
The vertical and horizontal finishes share their durability against the use of the workshop, as well as their ease of cleaning. When they meet, a row of tiles in contact with the ground is placed on an inclined plane, forming a continuous skirting board with the pavement and the walls that breaks the right angle and facilitates cleaning.
The main space gives access to two small private rooms: the toilet and the office. The first is located above the general level while the second sits at the general level. In relation to the position of each door, one higher than the other, the tiles adopt a different solution for both cases in their lintels and jambs.
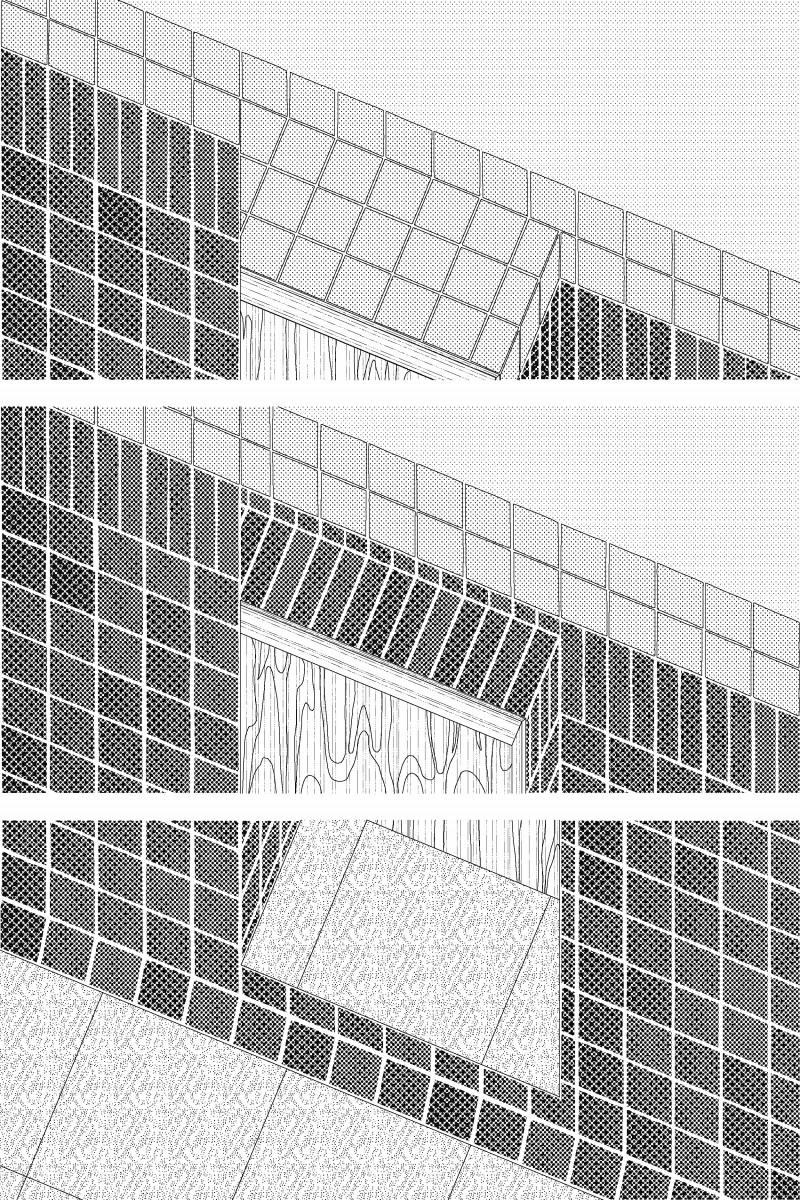
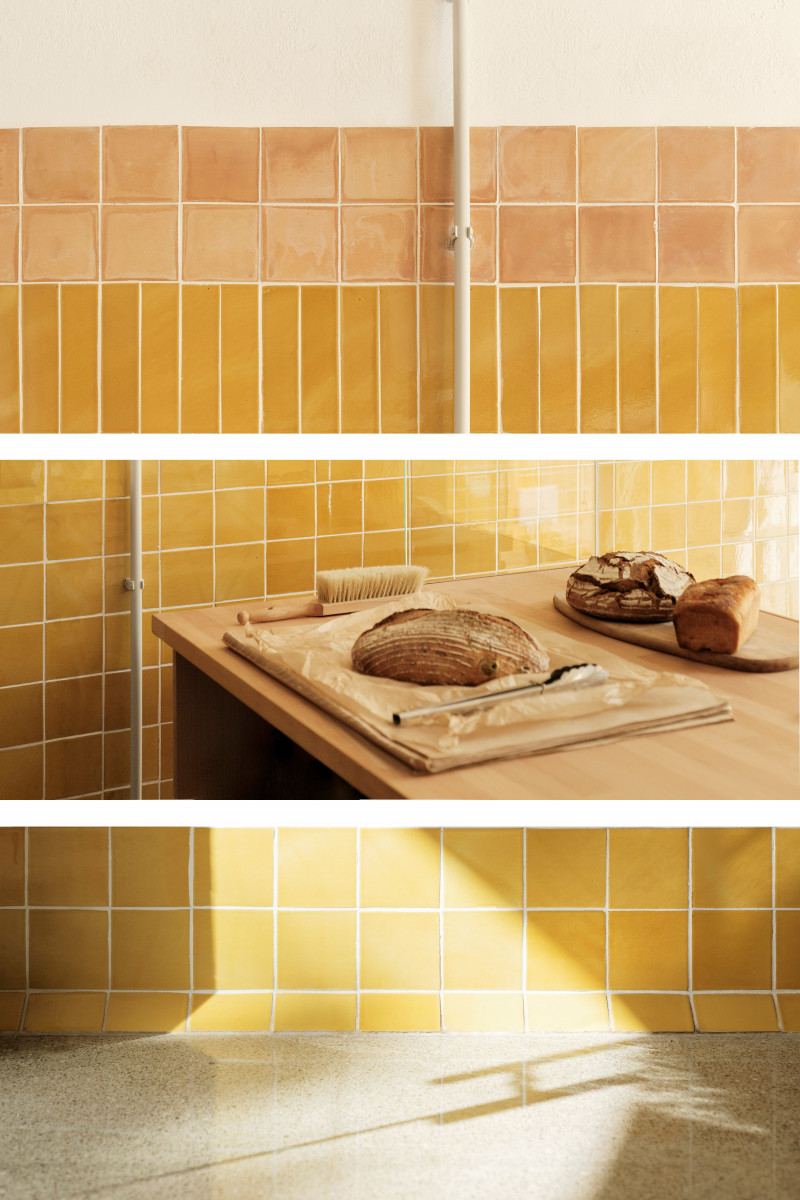

Location:
Sineu, Mallorca
Area:
62,05 m2 interior.
Client:
Builder:
Collaborators:
-
Period:
2019 - 2020
Photography:
Publications:

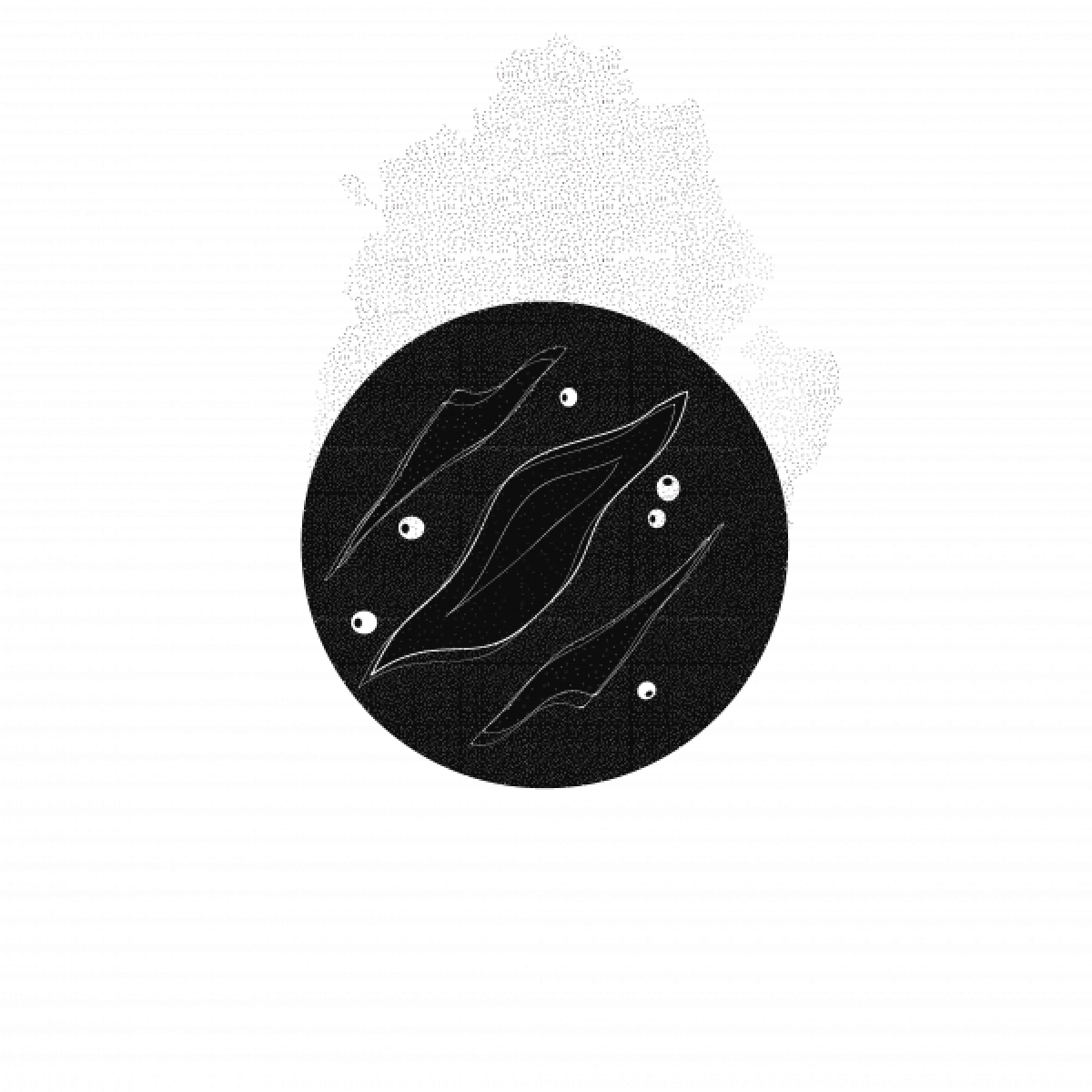 1913 - Forn s'Era
Sineu, Mallorca
Architecture and Art
Nøra Studio.
1913 - Forn s'Era
Sineu, Mallorca
Architecture and Art
Nøra Studio.
Nøra Studio
Next project