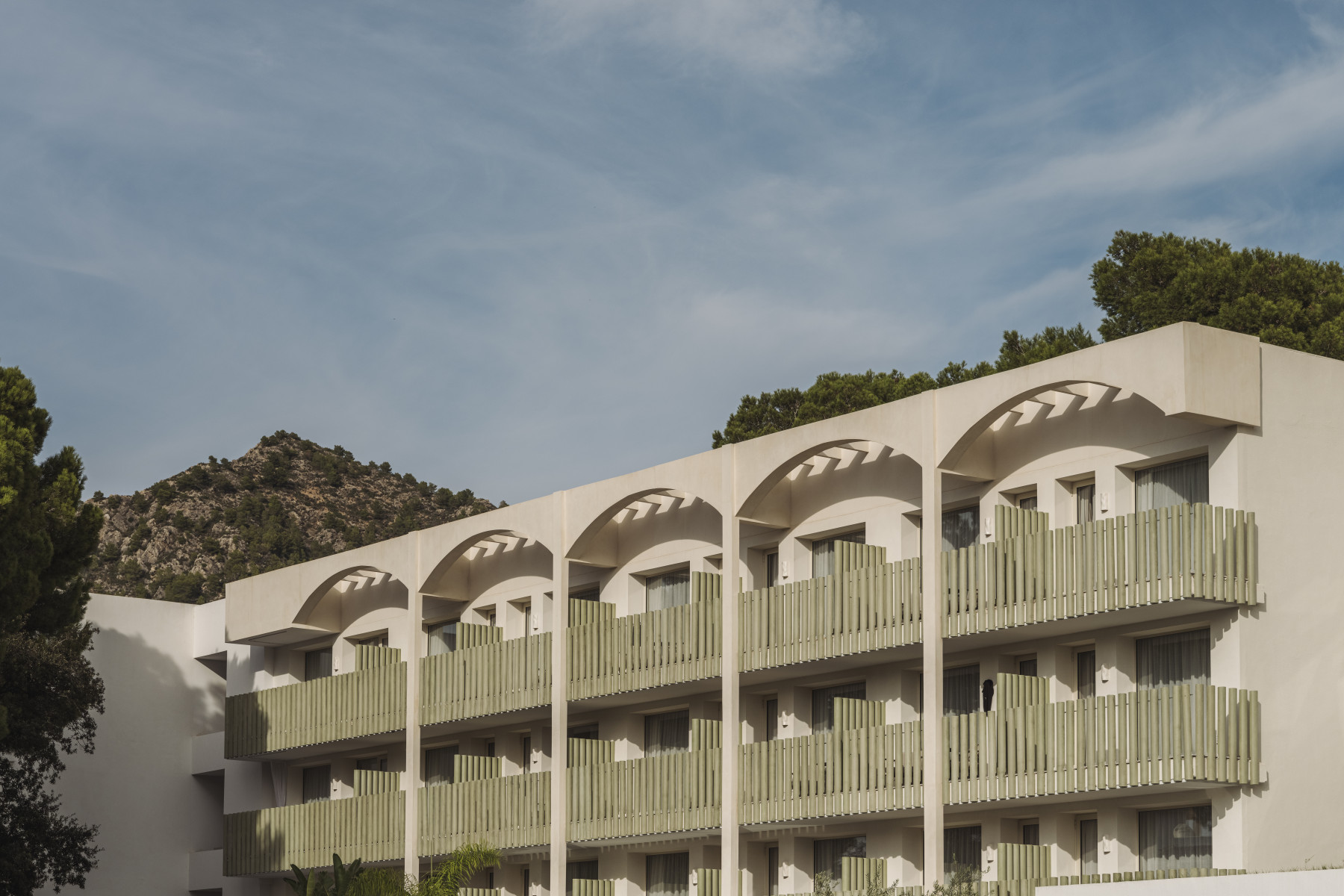It is required to rotate the screen to PORTRAIT mode to view the web.
It is required to rotate the screen to PORTRAIT mode to view the web.
Architecture and Art
Located in a privileged setting on the Mallorcan coast, surrounded by pine forests and cliffs, we find the Canyamel Park Hotel. The building features an aesthetic typical of late 1980s tourism, and a reinterpretation of its exterior image is proposed, along with a comprehensive refurbishment of the entire room area.
This intervention aims to reduce the visual impact of the existing building, achieve better integration with the surroundings, and renew the aesthetics of the rooms by evoking a Mediterranean atmosphere and reinterpreting the image of beach tourism, bringing it closer to the island’s traditional elements and materials.
The façade recovers the pre-existing arches, which were already part of the hotel's identity, in order to maintain its essence. These are complemented by the addition of pillars, creating a rhythm that reduces the overall visual impact and introduces a vertical counterpoint, enhancing the building’s integration with its surroundings.
The recovered arches frame the balconies of the rooms, enclosing the access points from the rooms and the railings.
The railings are designed with inspiration from the surrounding trees and trunks—a sequence of consecutive prefabricated elements that, while meeting safety requirements, add depth to the façade, reduce the overall visual impact, and create a sense of permeability that allows the user on the balcony to feel immersed in the pine trees.

Regarding the rooms, they are designed with greater spaciousness, optimizing space to improve comfort. The renovation is also used as an opportunity to create accessible rooms, designed from the outset with the same aesthetic and functional criteria. This ensures that all the new spaces share the same essence, avoiding differences between typologies beyond the specific accessibility requirements.
The layout of each room is reconsidered so that a single element resolves all internal circulation. A compact service unit is designed to screen the bed from view upon entering the room, providing greater privacy.
The furniture elements in the rooms are not treated as standalone pieces.
On one hand, they are integrated into the architecture, reviving the concept of niches and creating a thick, inhabited wall. With its curved geometry, this wall guides movement through the space, welcoming guests as they enter. It then seamlessly transitions into a recessed area housing the desk, a niche for the minibar, and a shelf.
On the other hand, the headboard extends along the entire length of the bed, allowing for the integration of the bathroom vanity and bedside tables, reminiscent of traditional wooden shelves made from reclaimed materials. These strategies are complemented by the textures, colors, and materials of the finishes to create an atmosphere inspired by Mediterranean serenity.
These strategies are reinforced by the choice of finishes and locally sourced materials, promoting a more sustainable and regionally rooted architecture. Examples include the prefabricated railings produced on the island, the use of natural wood, and lime mortar. Thus, the renovation is designed as a conversation between tradition and modernity, aiming not only to transform the space but also to convey the serenity and essence of the Mallorcan landscape.
Location:
Canyamel, Mallorca
Area:
9500 m2.
Builder:
Somdos Building
Collaborators:
Grupo JUPE
Vidres Tauler
Mobles Soler
Tia Galmés
Santandreu Sureda
Elèctrica Ferrer
Studio Islas
Lil' Structures
Period:
2023 - 2024
Photography:

 2207 - Canyamel Park
Canyamel, Mallorca
Architecture and Art
Nøra Studio.
2207 - Canyamel Park
Canyamel, Mallorca
Architecture and Art
Nøra Studio.
Nøra Studio
Next project