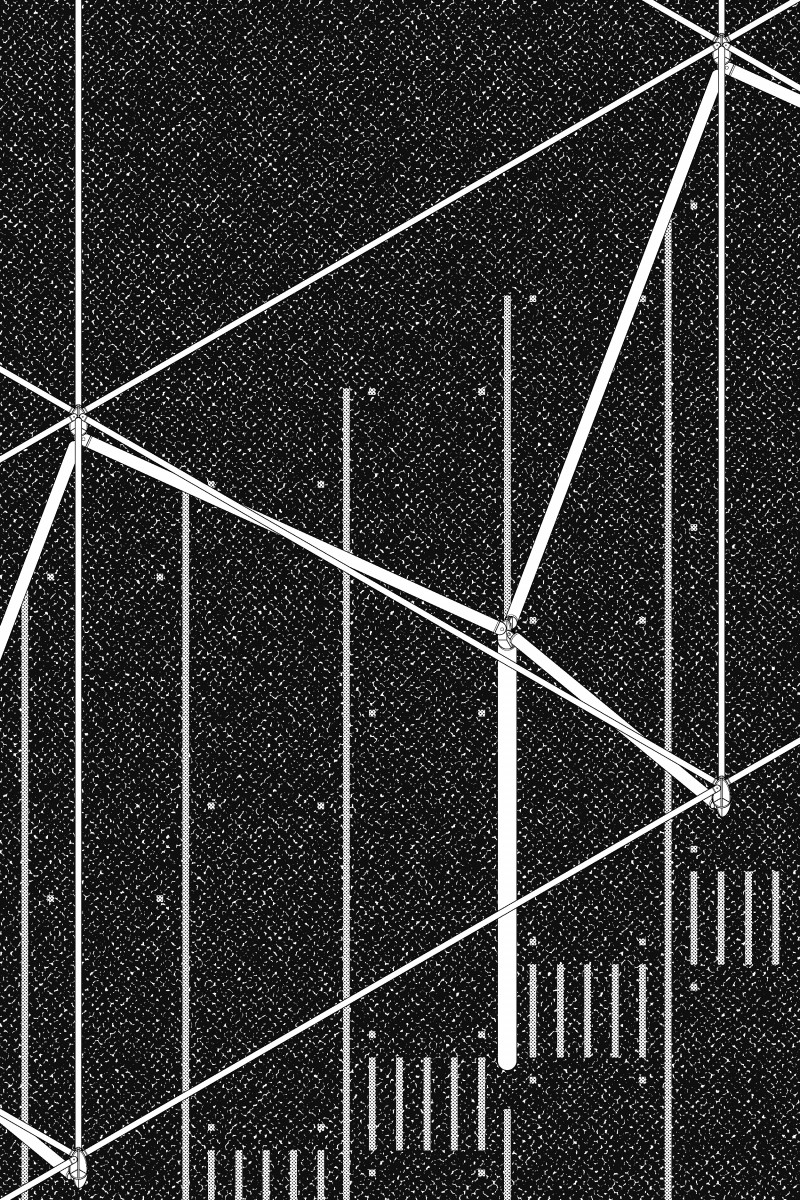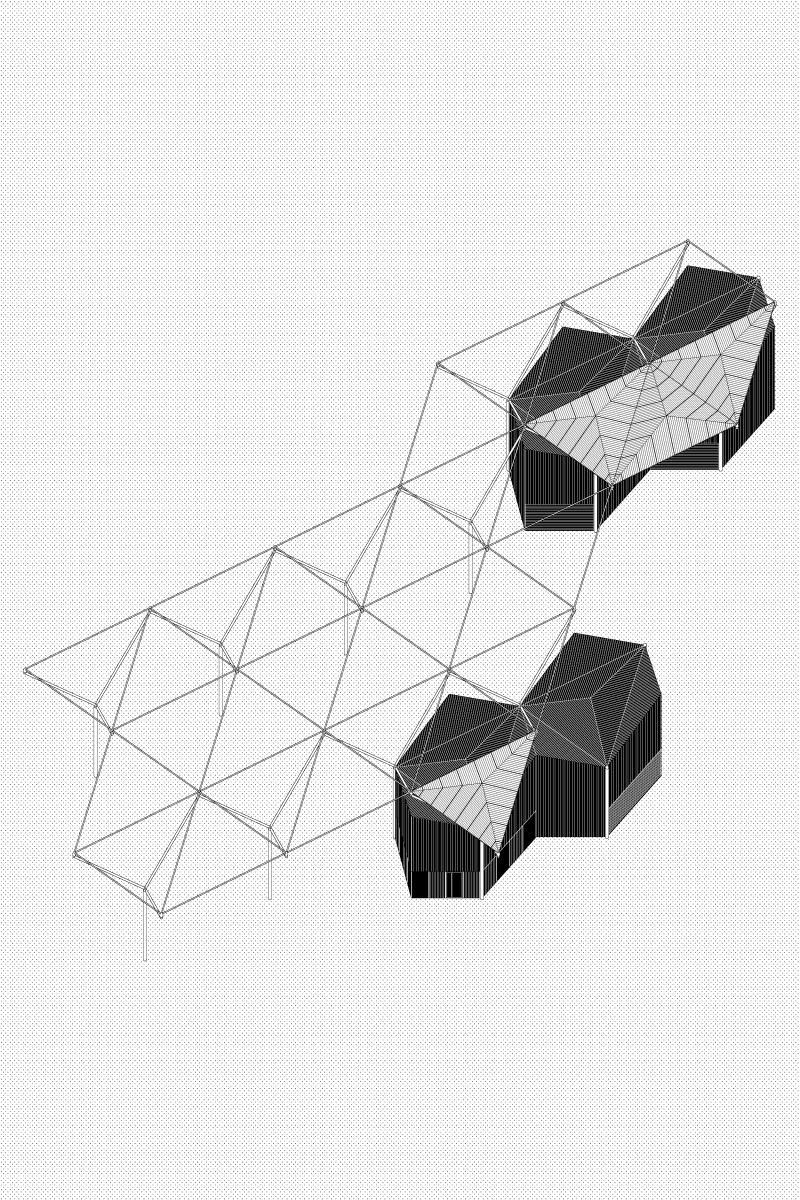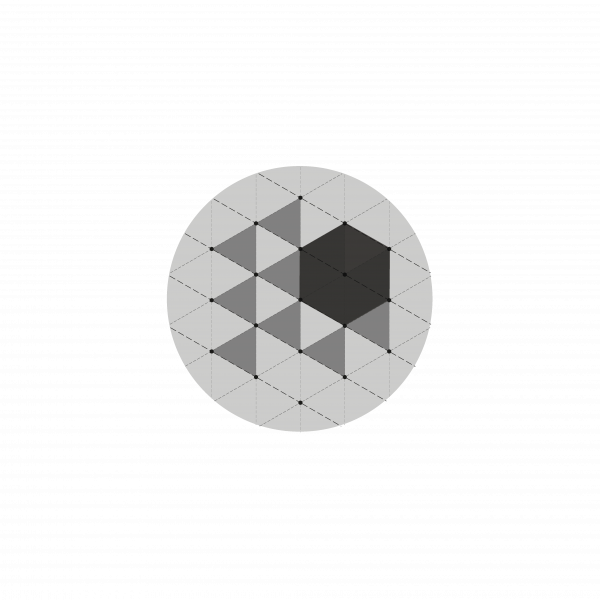It is required to rotate the screen to PORTRAIT mode to view the web.
It is required to rotate the screen to PORTRAIT mode to view the web.
Architecture and Art

Between Reus and Tarragona is GOmotor. It is a second-hand vehicle shop with an exhibition center, located in an area of 6600m².
The project seeks to display a high stock of vehicles in the most visual way possible. Due to their number, it is necessary to see them in a row, but the a parallel arrangement would only show us the cars from the front. Parked diagonally, however, we can quickly capture its overall picture. For this reason, the obliquity of the parking lots is taken as the norm and a grid of axes in three directions is established instead of a classic orthogonal grid. On top of the triangulation, a structural system is developed that spans the project area while adapting to each part of the program.
The system consists of a set of bars supported by an aggregation of repeating metal trees. Each tree is made up of a tubular column connected to three inclined beams, or branches, which place the vertices of the frame where the converging bars rest.
On the edge of the complex there are four hexagonal buildings that contain the complementary program to the exhibition area. Except for this point, the rest of the structure is uncovered. The bars, in addition to determining the display area, illuminate the vehicles.

Along with the buildings, the general structure is covered generating porches at a higher height. The overlapping of roofs indicates the access areas, and the change in scale helps to articulate the role of each building in the complex.
The enclosure of the buildings is made up of micro-perforated sheets placed on profiles anchored to the columns. The roofs, made up of triangular planes in dialogue with the structure, are made using sandwich panels.
The four buildings are grouped into two sets: one dedicated to mechanical workshop areas and the other to offices.
The workshops take advantage of the full height of the buildings. This is used to locate a vehicle lift system, as well as an isolated painting chamber.
The work buildings, on the other hand, are divided into two floors. On the lower floor there is a meeting and rest area and a space to photograph the vehicles. The upper floor contains the offices. Due to the characteristics of this space, unlike the workshops, the interior is covered with finishes that hide the supporting structure and provide thermal insulation. On the ground floor, the façade rises from the ground, leaving a visual strip open to the outside. Above, a horizontal stripe of windows let in an optimal light for the work, filtered through the sheet.
Location:
Reus, Tarragona
Area:
6600 m2.
Client:
Builder:
Collaborators:
Arquitecta i Interiorista
Arquitecte Tècnic
Càlcul Estructura
Projecte Activitats
Period:
2019 - 2021
Photography:
Publications:

 1908 - GOM
Reus, Tarragona
Architecture and Art
Nøra Studio.
1908 - GOM
Reus, Tarragona
Architecture and Art
Nøra Studio.
Nøra Studio
Next project