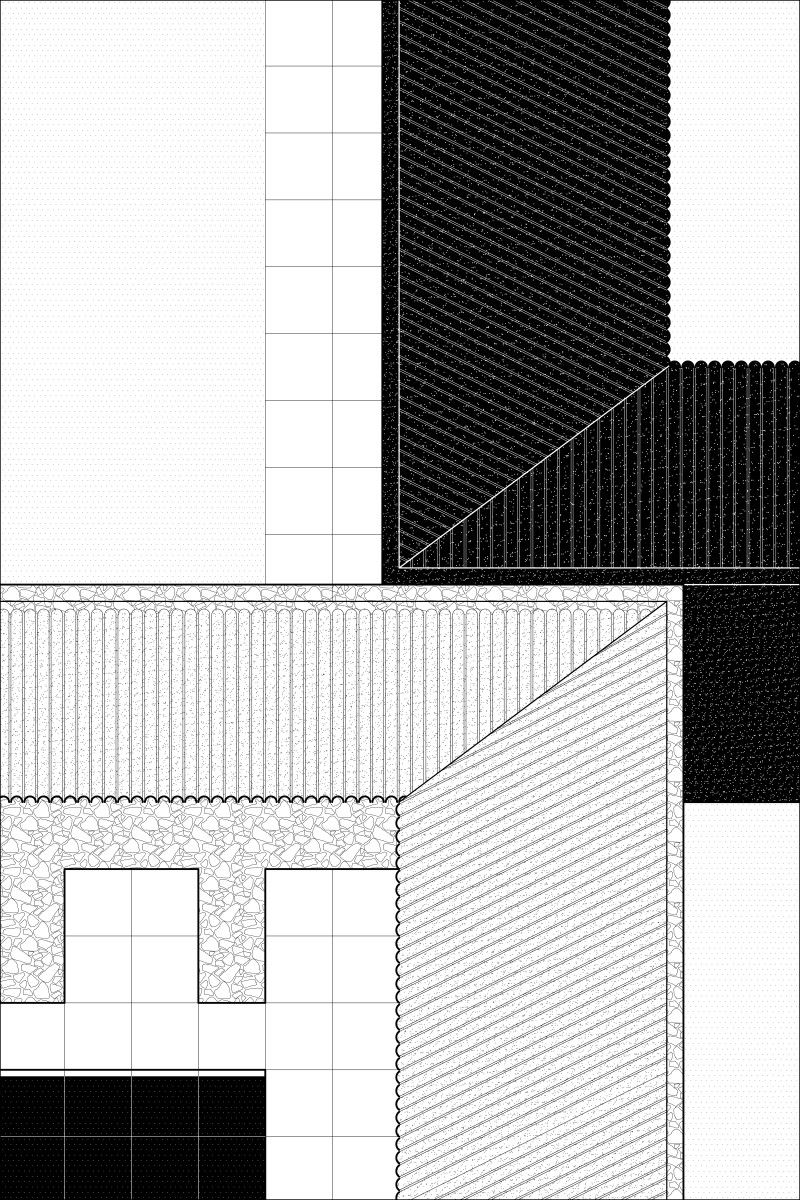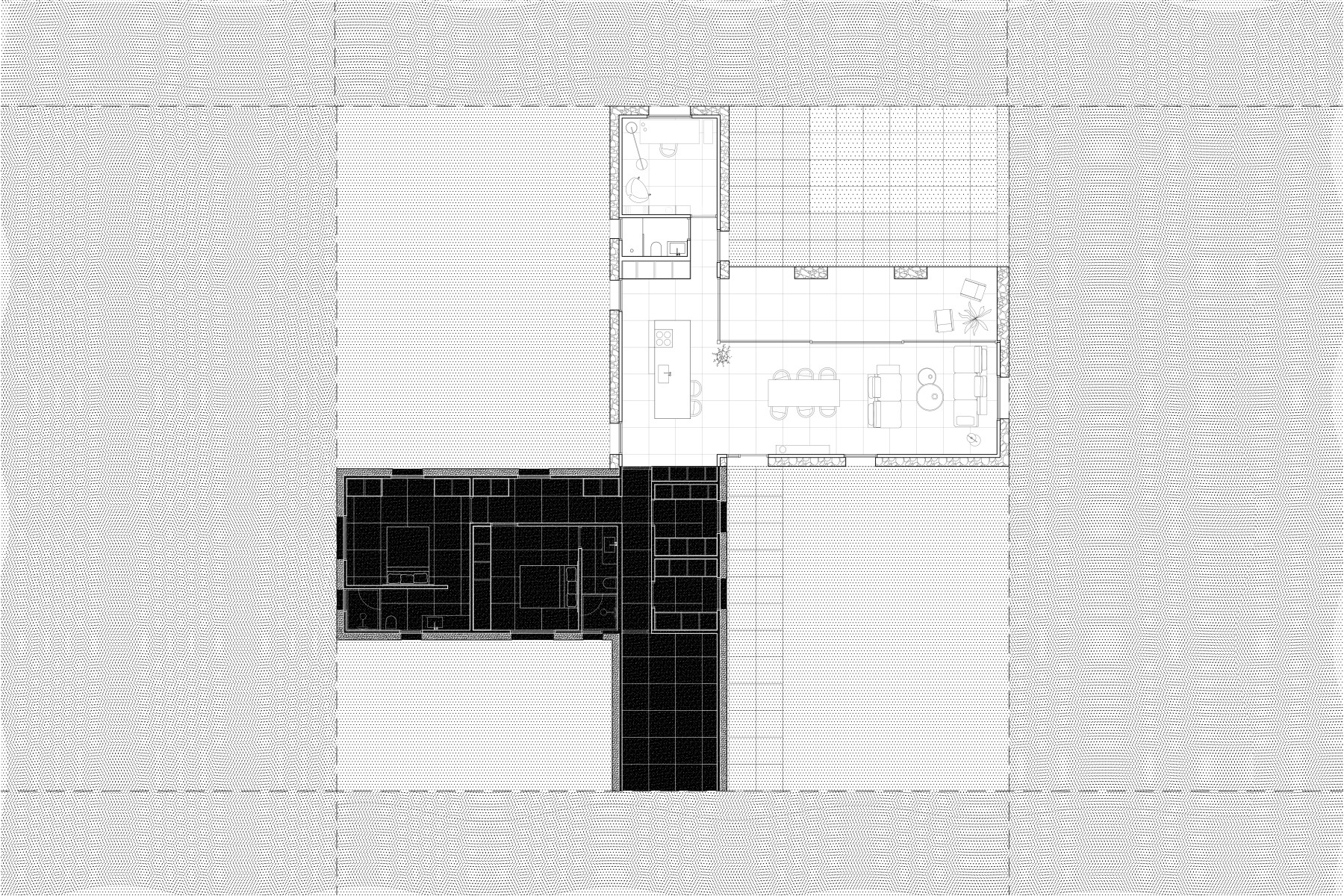It is required to rotate the screen to PORTRAIT mode to view the web.
It is required to rotate the screen to PORTRAIT mode to view the web.
Architecture and Art

We are located on the north of the Muro municipality, in Mallorca, in an agricultural area very close to the coastal zone, where the flat wild landscape begins to breathe in the coastal air. A place opposed in itself, where the aridity of the countryside coexists with the fertility of the lagoon. Another duality that will accompany the project of this house, leading a whole series of decisions towards duplicity and confrontation.

The house is composed of two L-shaped volumes positioned in axial symmetry, resulting in a cruciform plan with an aligned axis where all services will be situated, and two misaligned axes where the main uses will be accommodated. One of these pieces will contain the daytime area while the other will accommodate the night-time area; two fundamental opposing yet complementary forces that draw the gaze of the house towards the outside.
The eccentric geometry tendency of the house defines four courtyards, each directly related to one of the four wings of the house. We find a dual hierarchy of courtyards interacting pairwise with the daytime and night-time blocks.
The spaces that emerge at the intersection of the two "Ls" will possess a neutral and ethereal character, serving as intermediate zones between the daytime and night-time areas, absorbing the tension that arises between both parts.
In contrast, the courtyard embracing the daytime area will have a more humanized character, where the interior blurs and extends outward through the placement of a terrace and pool. Conversely, the courtyard housing the night time area will be the opposite, a space that opens outward but is contained by the positioning of a series of shrubby species, transforming the courtyard into a more secluded space in line with the rooms it faces.
There is a desire for dialogue between the parts, which is expressed not only in the geometric arrangement of the rooms but also in the choice of materials and other gestures.
In this regard, from a spatial composition perspective, the night-time area appears much more compartmentalized and fragmented than the daytime area, where a clear and continuous perception of the entire space stands out, contrasting places of intimacy and retreat with those of interaction and coexistence. Additionally, in the daytime area, the interior opens up to reconcile with the exterior through a large porch that will act as an interlude, a threshold directed towards the terrace, which, in turn, will adopt the composition of the interior flooring as its own.
Externally, these two wings express themselves through a selection of materials contrasting with each other, such that a fine plaster conveying a calm temperament envelops the night-time area while a warmer and irregular stone does so with the daytime area. Another way to externalize and highlight duality as a generative element of the house.
Location:
Muro, Mallorca
Area:
170 m2.
Builder:
Technical Architect:
Pedro Payeras Socias
Interior Design:
Clara Zambrana
Períod:
2021 – 2023
Photography:

 2011 - Dualisme
Muro, Mallorca
Architecture and Art
Nøra Studio.
2011 - Dualisme
Muro, Mallorca
Architecture and Art
Nøra Studio.
Nøra Studio
Next project