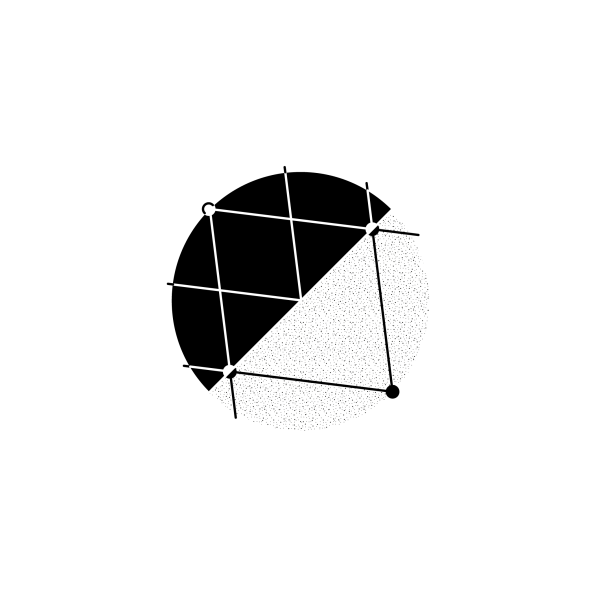It is required to rotate the screen to PORTRAIT mode to view the web.
It is required to rotate the screen to PORTRAIT mode to view the web.
Architecture and Art
For years now, people have been sitting at Manacor Racecourse in a very specific area.
A place where spectators take advantage of the shadow cast by a tree on the perimeter of the circuit to take refuge from the sun.
This new bar project rescues elements from the racetrack, such as the prolongation of this umbracle or the horse gallop itself to become the main shape of the structure.
The functional program proposed confuses outer space with inner space, and also houses the role of betting area. The ground elevation seeks to be the extension of the former concrete bank to make way for a larger area of seats for the public. The lattice of tramex is projected onto the ground, forming the desired shadow, while also hiding the structure and facilities, creating an illusion of continuity in the false ceiling.
The roof sits on pillars that limit the enclosure of the project without touching the perimeter walls. In these walls the idea is to preserve preexistence in order to incorporate the historical importance of the site into the project.
The building is located just in the center of the platform. This way the project creates circulations that encourage crossing the site when it is open, or surrounding it so that it can reach the different uses when it is closed. Like the roof itself, the separation of the walls adds value to the project and limits the new one of the precedent.
Just like the spectators, the program is sheltered under the deck and turns the further area from the track into the most opaque, and the terrace to detach from what is actually inside, expanding over the entire surface of the platform and forming a hobby slurry.
Both inside and outside, the tramex expands to the entire surface, as a false ceiling hiding the facilities or as a light filter. The finish, seen from a distance, creates a sense of continuity: during the day, it will let light through its lattice, and during the night, it will hide the lighting that will light up the place.
The diagonally shaped structure is hidden over the tramex showing the spectators their ziga zaga shape at various times: when you go under the pergola, with the projection of the shadow on the floor or the tilt of the luminaries on the false ceiling.
As a result, the new bar is constructed as a space that comprises the pre-existing one and tends bridges between the project and the function, improving the site by enhancing its existing virtues.
Location:
Manacor, Mallorca
Built area:
75 m2.
Client:
Institut Hípic de Mallorca
Time frame:
2021 - 2022
Photography:
Publications:

 2013 - Tamís
Manacor, Mallorca
Architecture and Art
Nøra Studio.
2013 - Tamís
Manacor, Mallorca
Architecture and Art
Nøra Studio.
Nøra Studio
Next project