It is required to rotate the screen to PORTRAIT mode to view the web.
It is required to rotate the screen to PORTRAIT mode to view the web.
Architecture and Art
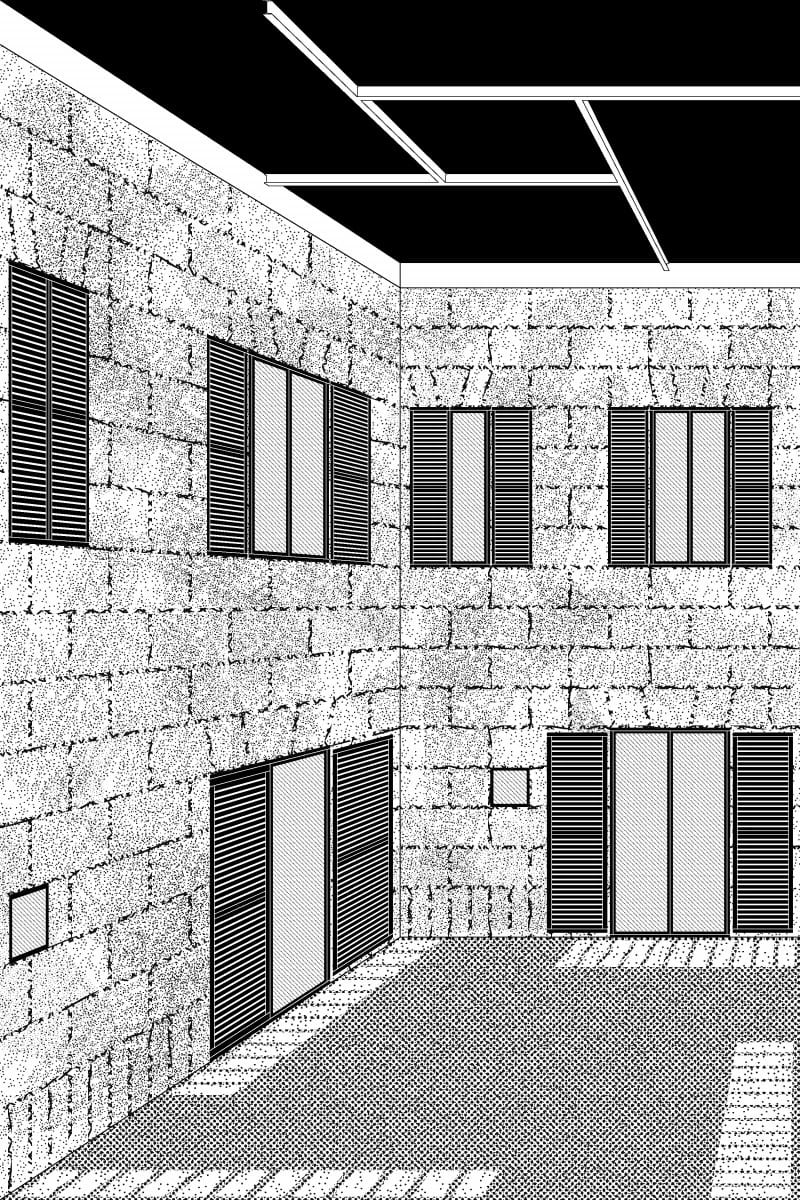
The proposal for a public competition in Marratxí consists of two buildings of 12 and 22 units. The identity and coherence of the project lies in the use of materials and a plan layout made up of connected cells without corridors, illuminated and ventilated by patios. The uniqueness of each block is given by the position and environment of the plots, which determine that it ends up adopting a specific and different typology in response to its urban nature.
The first block is located at the intersection of two streets and there are two stories above the ground floor. The priorities are the equity of the houses despite the different orientations and a volumetry that, while keeping the privacy, allows the intervention to be read as integrated in the urban fabric.
The houses are arranged in a fan-like shape around a large patio at the inner end of the site, where the bedrooms are facing. The access piece is located in the corner. The circulation is distributed through walkways that configure the façade and represent a filter towards the street.
Inside the layout, two smaller patios are used to locate the kitchens in the center of each home, ensuring the interaction of families with this space and increasing the surface area of the interior façade.
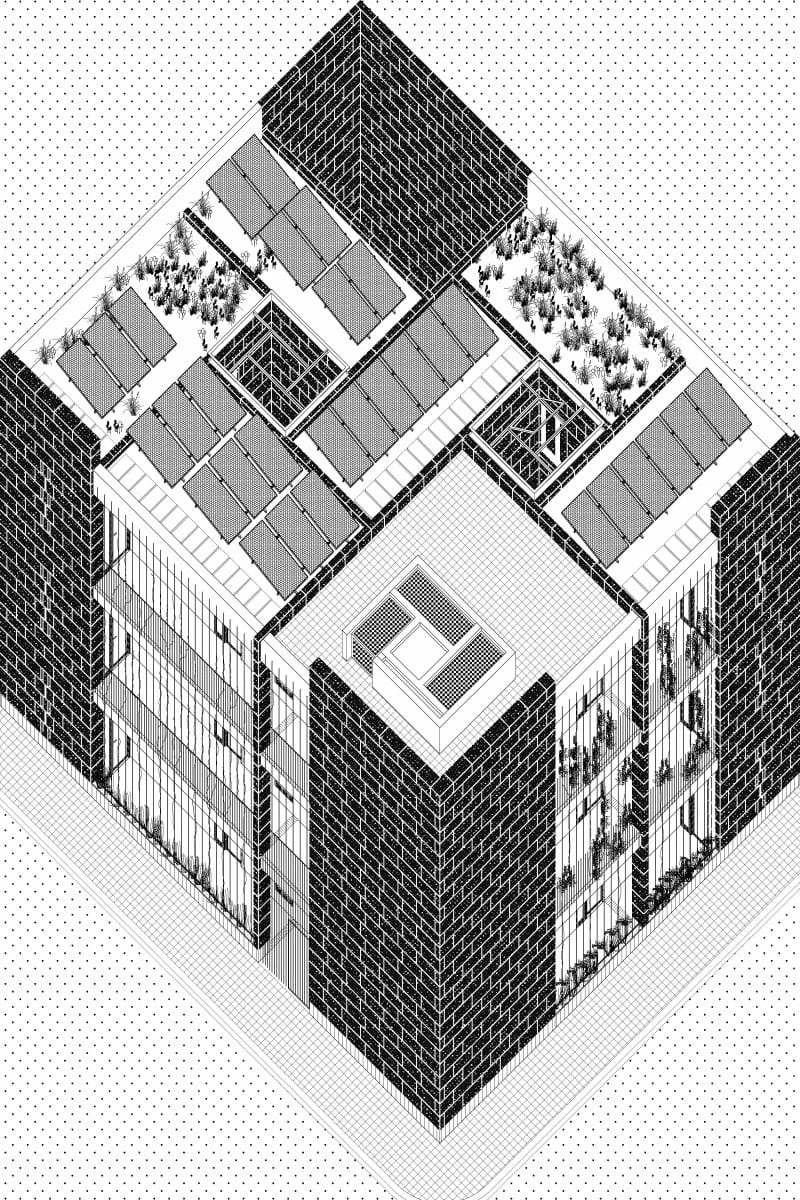
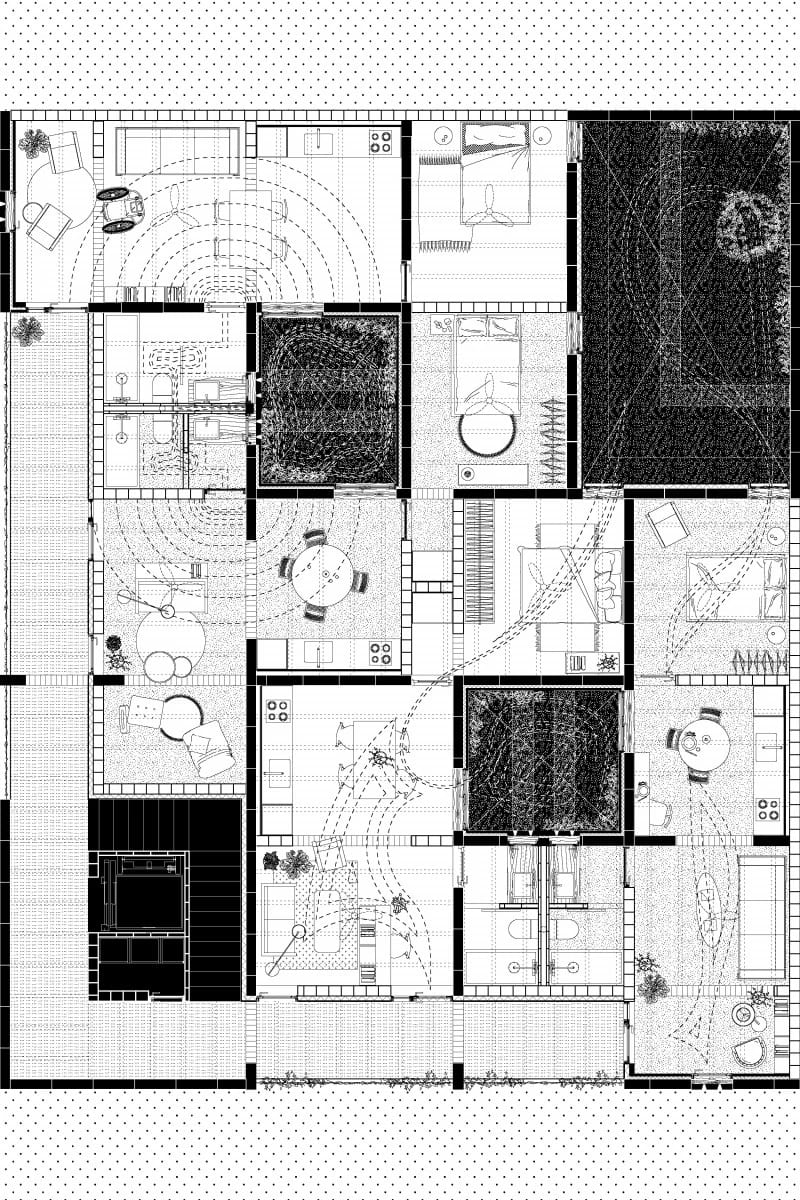
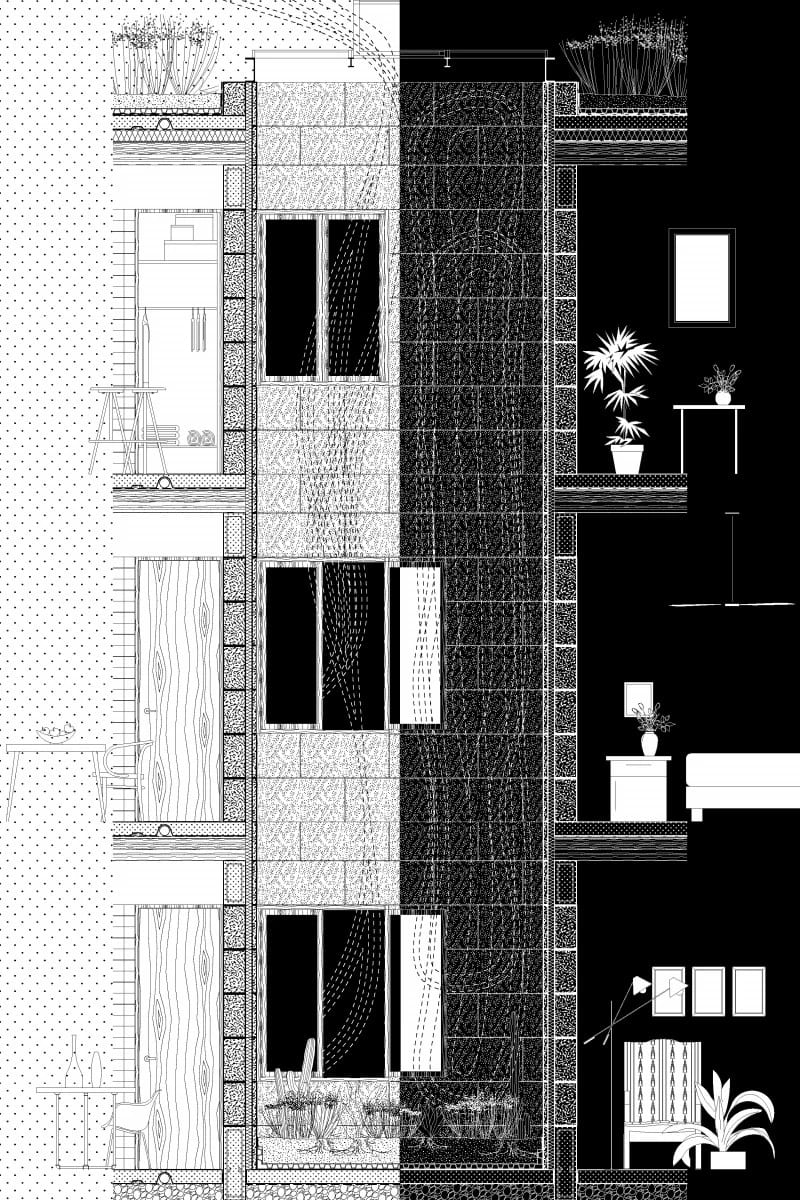
The proposal for a public competition in Marratxí consists of two buildings of 12 and 22 units. The identity and coherence of the project lies in the use of materials and a plan layout made up of connected cells without corridors, illuminated and ventilated by patios. The uniqueness of each block is given by the position and environment of the plots, which determine that it ends up adopting a specific and different typology in response to its urban nature.
The first block is located at the intersection of two streets and there are two stories above the ground floor. The priorities are the equity of the houses despite the different orientations and a volumetry that, while keeping the privacy, allows the intervention to be read as integrated in the urban fabric.
The houses are arranged in a fan-like shape around a large patio at the inner end of the site, where the bedrooms are facing. The access piece is located in the corner. The circulation is distributed through walkways that configure the façade and represent a filter towards the street.
Inside the layout, two smaller patios are used to locate the kitchens in the center of each home, ensuring the interaction of families with this space and increasing the surface area of the interior façade.
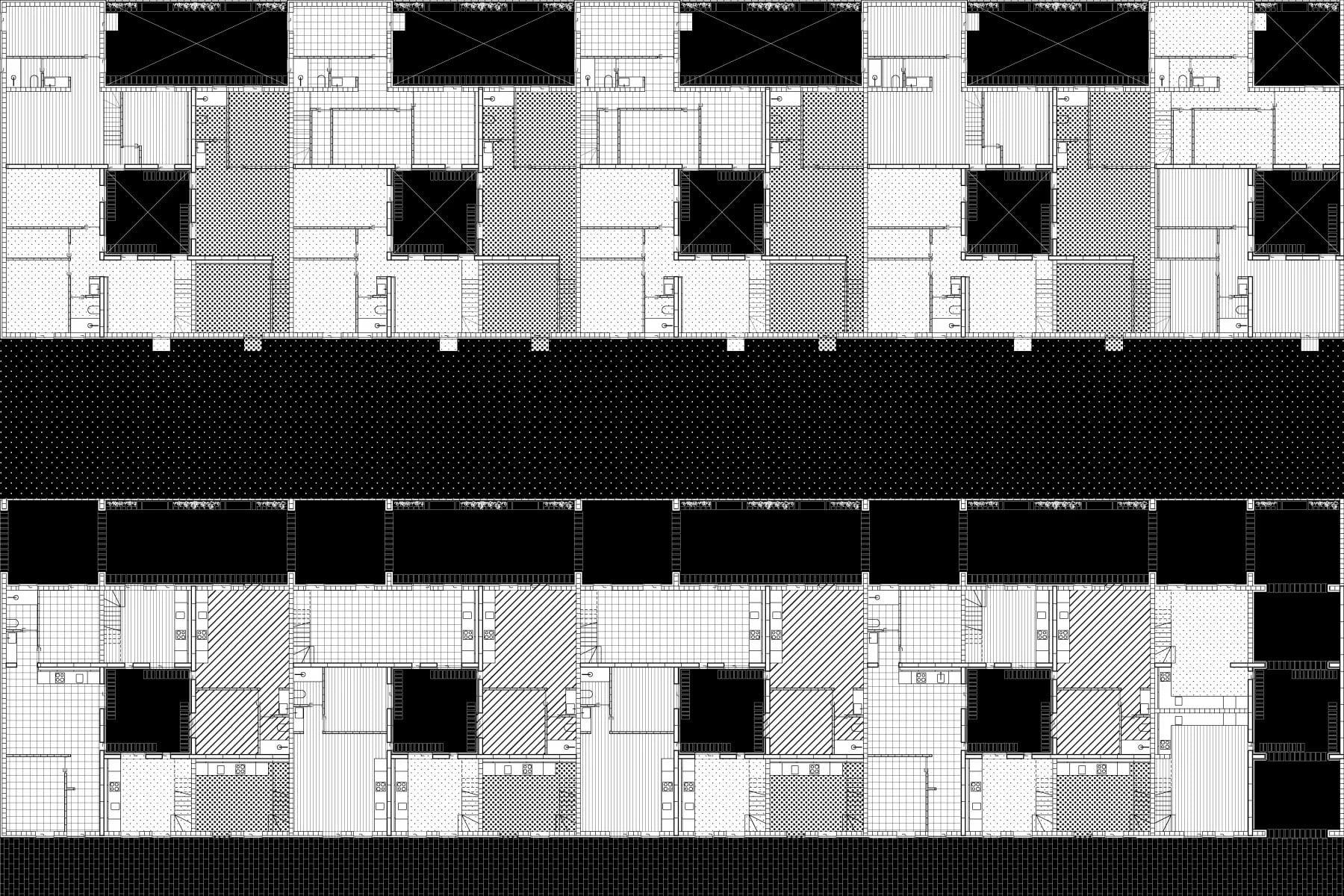
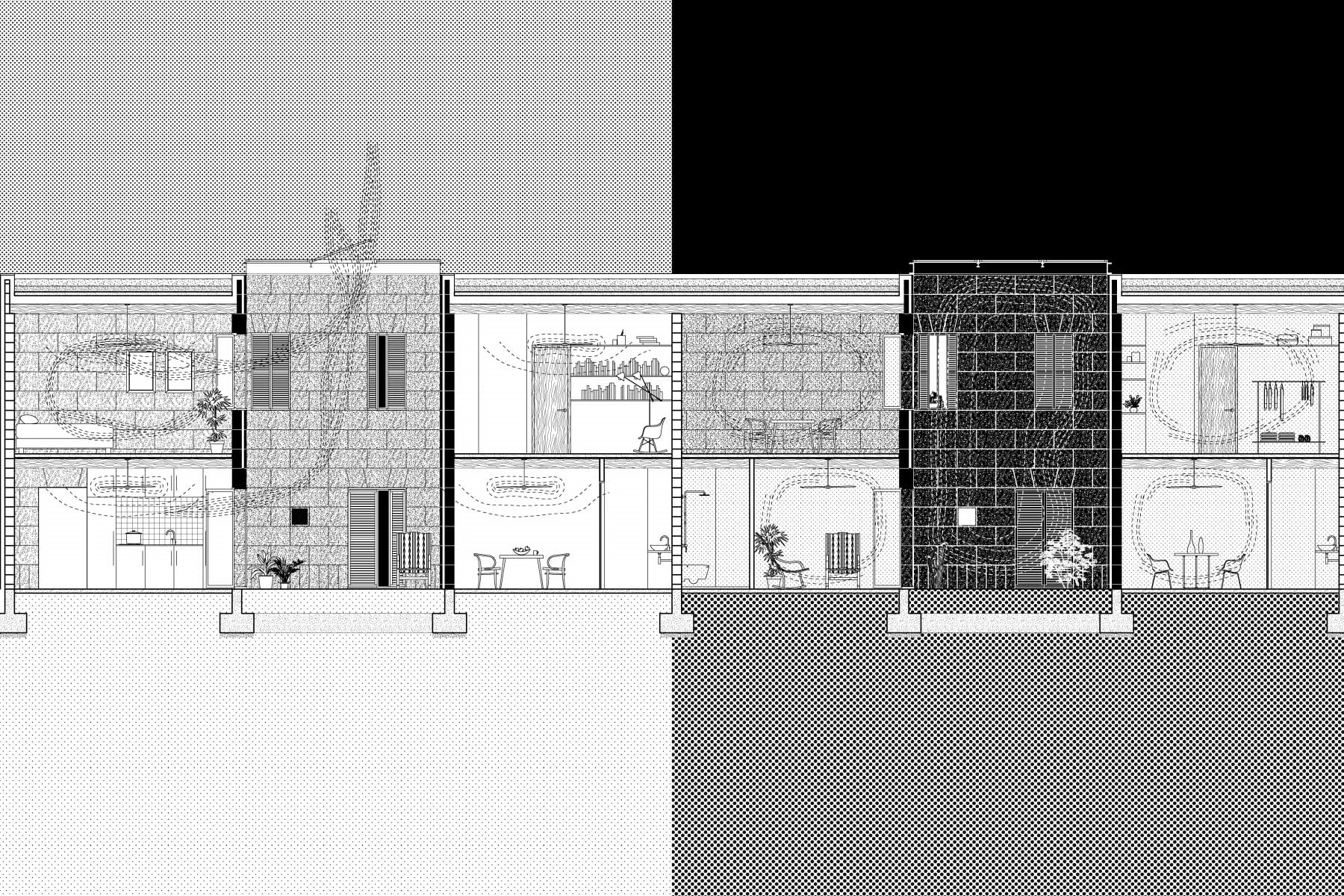
Location:
Marratxí, Mallorca
Area:
733,80 m2 + 1.488,20 m2
Client:
IBAVI.
Col·laboradors:
-
Període:
2020 (Not built).
Photography:
Nøra Studio.

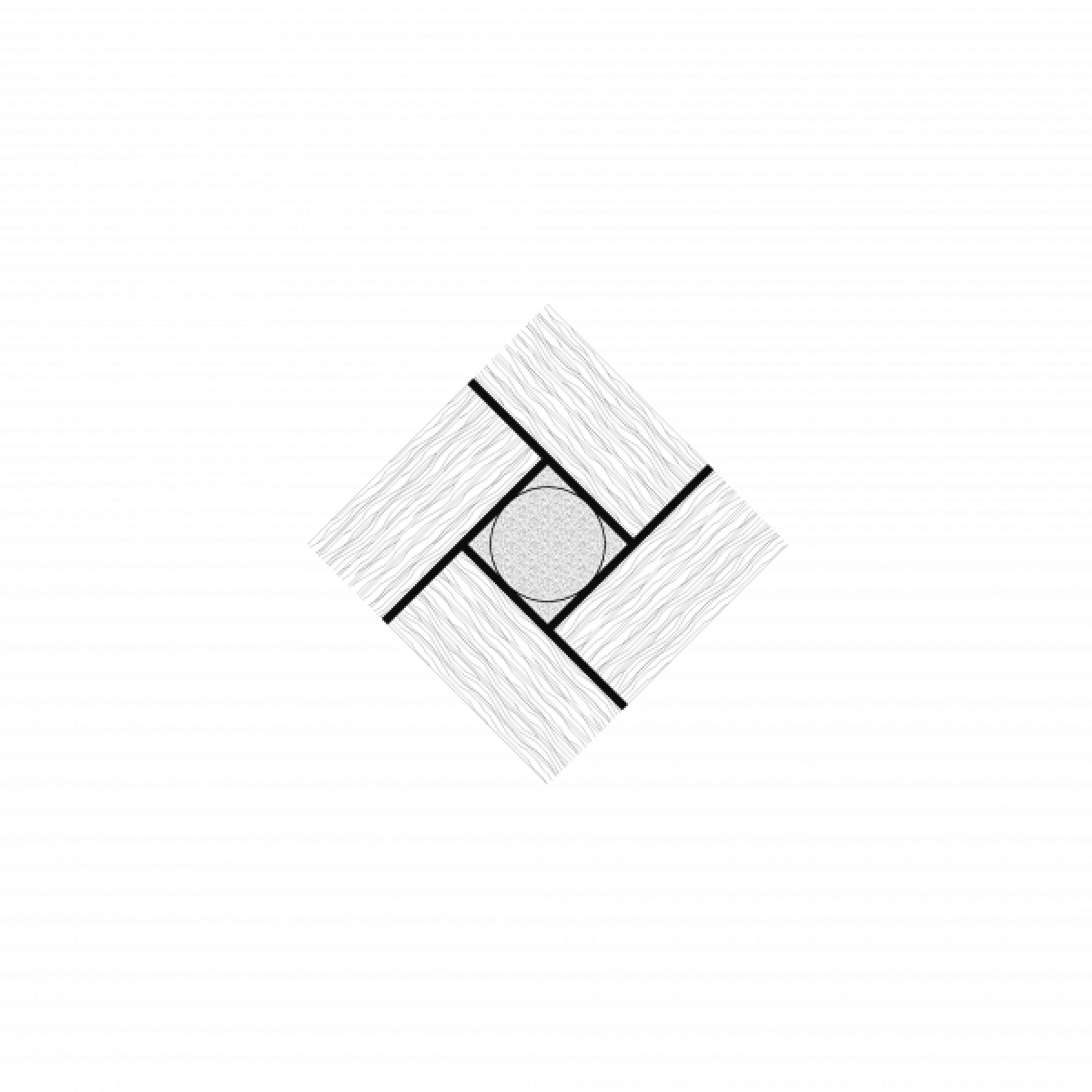 C2002 - IBAVI
Marratxí, Mallorca
Architecture and Art
Nøra Studio.
C2002 - IBAVI
Marratxí, Mallorca
Architecture and Art
Nøra Studio.
Nøra Studio
Next project