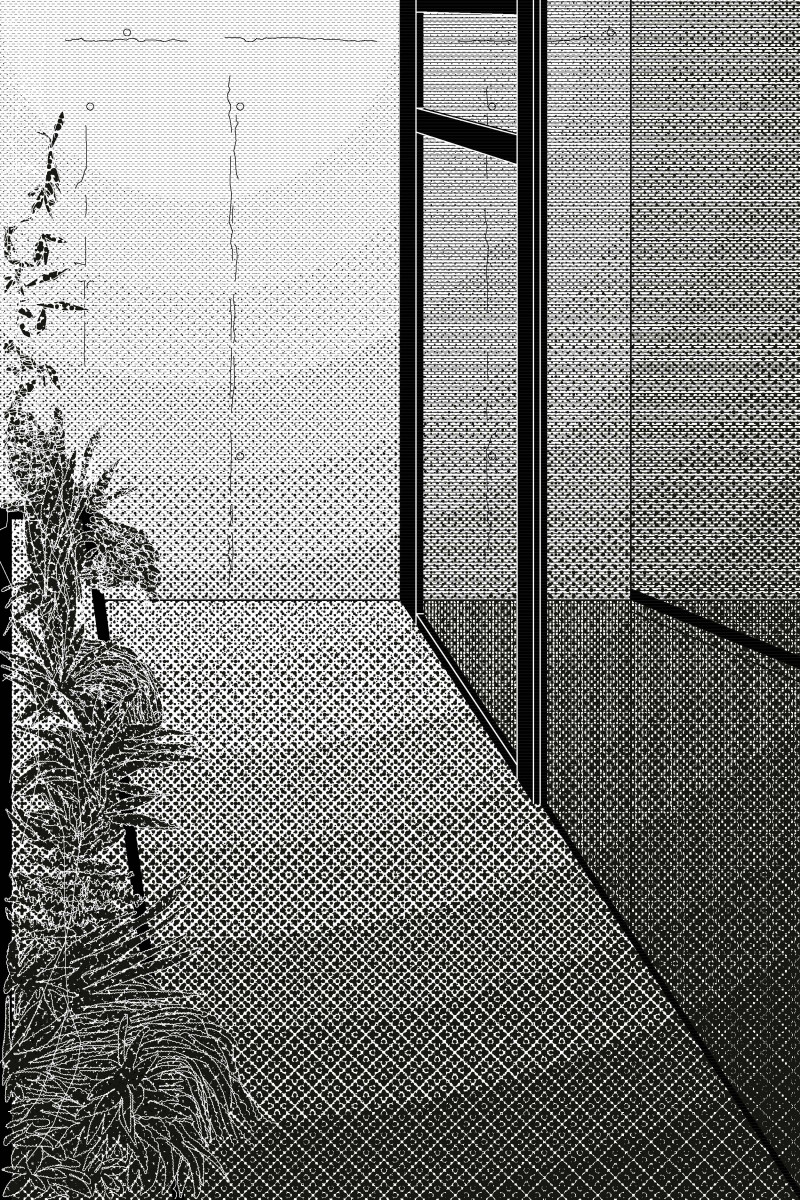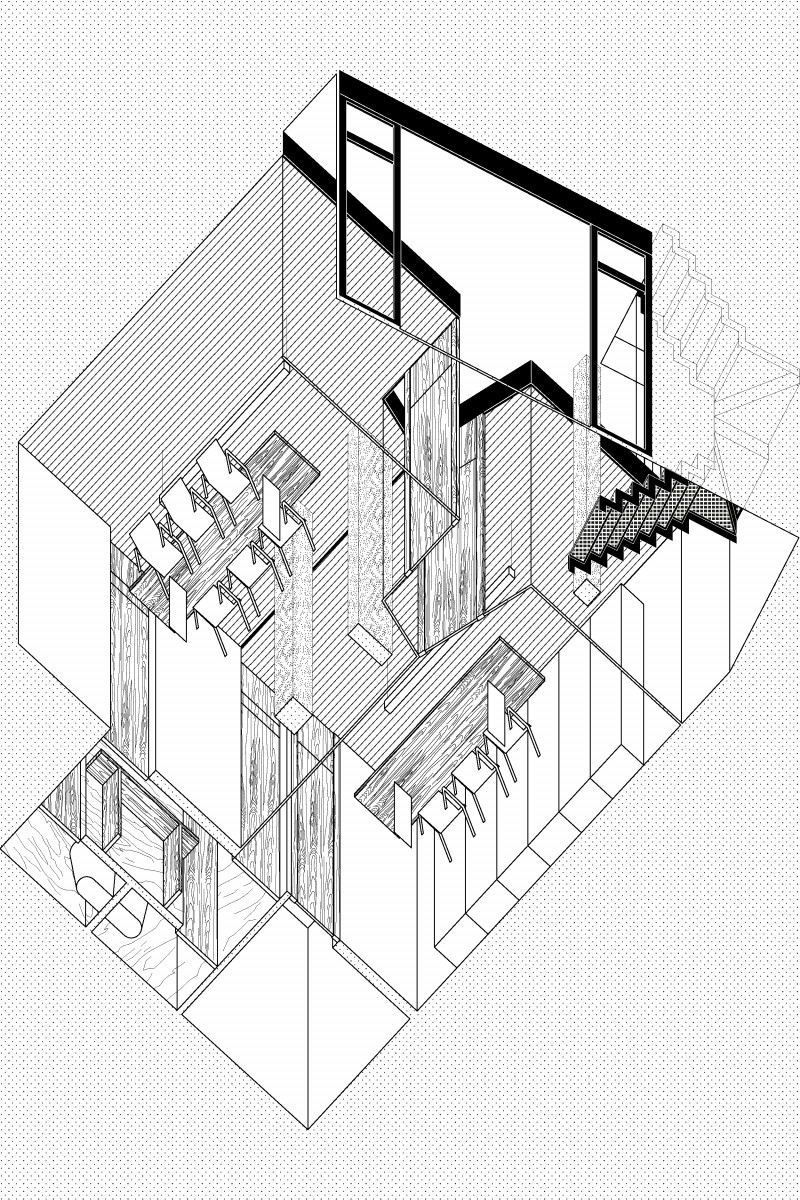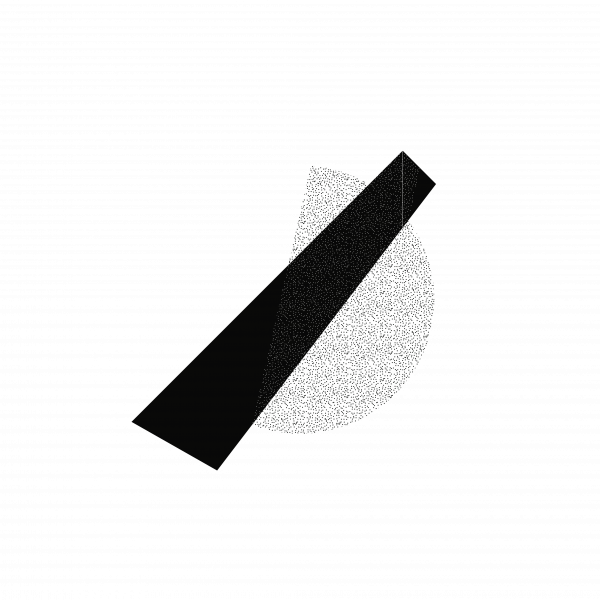It is required to rotate the screen to PORTRAIT mode to view the web.
It is required to rotate the screen to PORTRAIT mode to view the web.
Architecture and Art

In Muro, an office space is included in the brief of an apartment building.
The impossibility for the ground floor to accommodate this space, incompatible with the parking available to the apartment’s owners, makes it necessary to occupy the basement.
The lack of an outdoors connection is seen as an opportunity for the users to be aware of how time passes in a different way. Contact with the street, which illuminates and ventilates the premises, is through a single point that becomes the focus towards which the whole space is facing. The presence of the courtyard is taken as the central element of the project.
The spaces consist of two meeting rooms, a toilet and a storeroom. The rooms are distributed, separated from the courtyard by a circulation area that opens onto the outdoor space. In order to let light in, they are articulated through glass partitions. This generates a continuous sequence of light and transparency that reaches from the courtyard to the rooms.
The austere finishes’ materiality and light partition walls creates a visual interplay between the different spaces, which represent the different layers of a single composition.

Location:
Muro, Mallorca
Area:
100 m2
Client:
Builder:
Collaborators:
Marco Menéndez Blau
Building engineer
Structural Analysis
Abencio-Enrrique Pérez Asensi
Telecommunications engineer
Ingenieria I.P.T.I.
Activity Project
Acknowledgements:
Art
Period:
2016 - 2020
Photography:
Nøra Studio.

 1602B - Joan Carles I 50 -1
Muro, Mallorca
Architecture and Art
Nøra Studio.
1602B - Joan Carles I 50 -1
Muro, Mallorca
Architecture and Art
Nøra Studio.
Nøra Studio
Next project