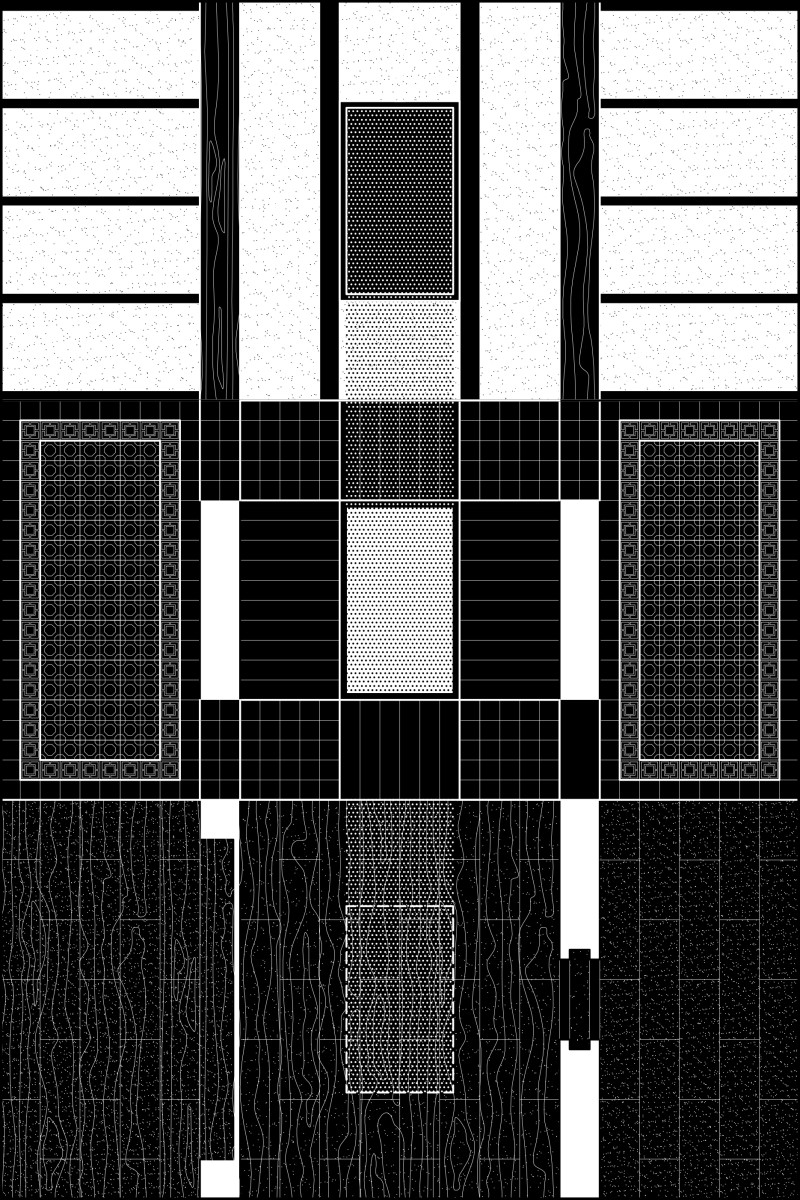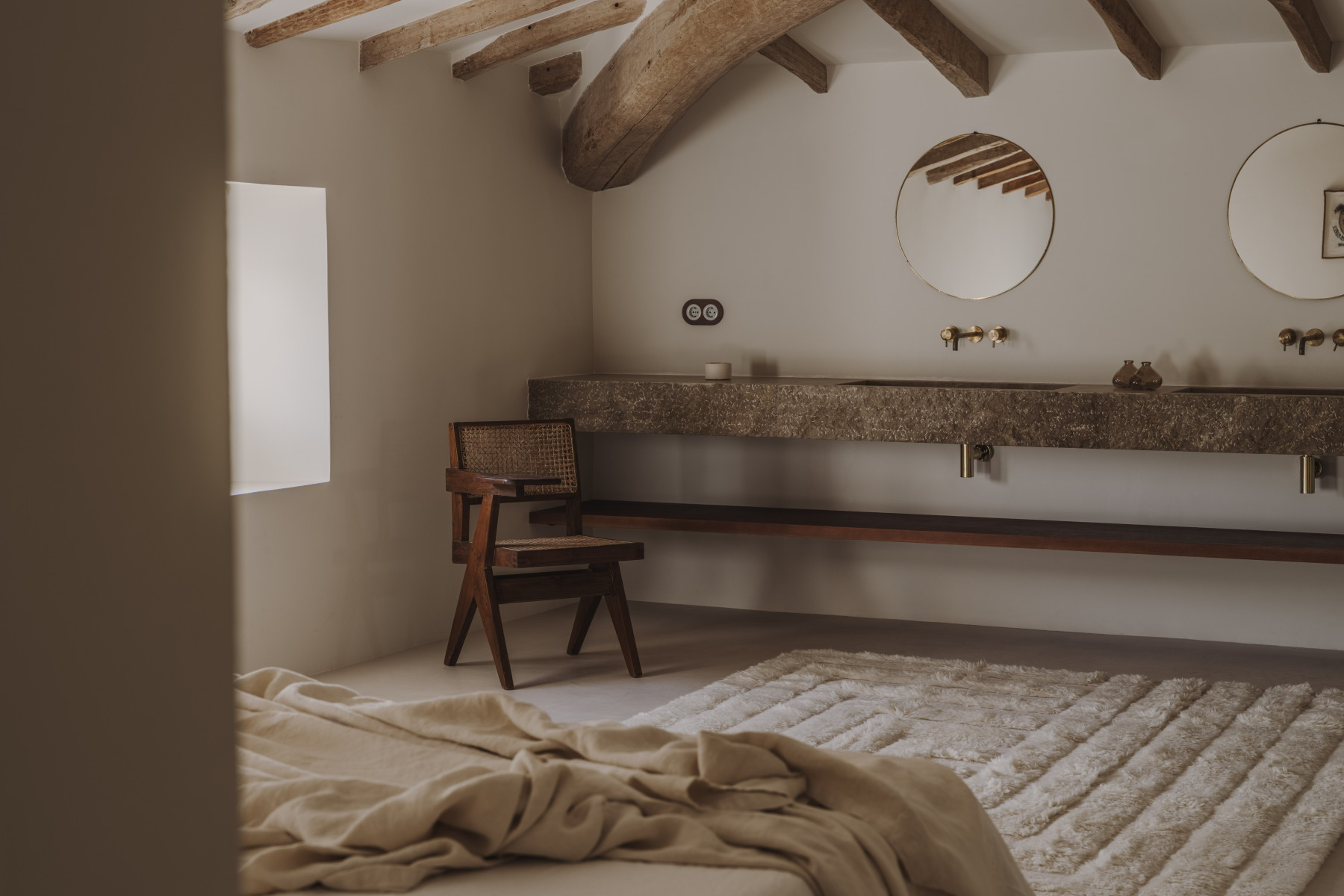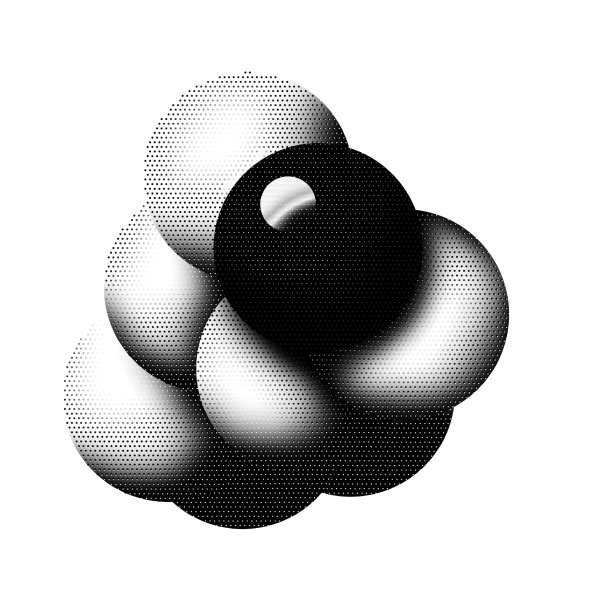It is required to rotate the screen to PORTRAIT mode to view the web.
It is required to rotate the screen to PORTRAIT mode to view the web.
Architecture and Art

In a village like Binissalem, where winemaking tradition runs deep, the project was conceived as a wine-making process — from harvest, to destemming, crushing, pressing, and fermentation — until the prized wine emerges. Along this journey, while studying and gathering historical information about the house and its surroundings, we distilled the key points of the project and uncovered three coexisting worlds within it.
Located at the foothills of the Serra de Tramuntana, in Binissalem (Mallorca), we renovated a Mallorcan “casal” from the 18th–19th century. The dialogue and symbiosis with the surrounding landscape and architectural heritage became the backbone of this special project. Our constant pursuit of balance — to blur the lines between old and new — led us to work with local materials and craftspeople rooted in traditional know-how, while embracing the comfort and lighting standards of contemporary living.
THEIR WORLD
The ground floor hosts the most communal spaces: a living room, dining room, kitchen and an art gallery — all connected not only with each other, but also with the village through the continuous flooring. Interior and exterior merge, creating constant exchanges between inside and out, inviting a fluid interaction with the surrounding life. Original materials are combined with spatial decisions that support daily living, enhancing continuity and warmth throughout the main floor.
YOUR WORLD
A middle level, accessed via a noble vaulted staircase protected as local heritage, is bathed in light from a new skylight that transforms the space into a pause — a place where the three worlds meet.
On this floor, the house shows its most refined character. Wood, encaustic tiles, stone and the junction details between them all highlight the architecture and light. With a neutral palette and the proportions of the original house, the bedroom design is defined by comfort and brightness.
OUR WORLD
Like an earthly retreat, the top floor is stripped back, giving center stage to the original wooden beams and soft shafts of light. This space aims for absolute calm — nothing competes with the architecture itself. Only the minimum is added: a reading and sitting area, and the main suite.

The convergence of these three worlds makes this house an example of how we understand respect for the existing, while embracing contemporary architecture. The privacy of each space is shaped through the levels and their relation to the outside, building a continuous dialogue between the house and the village. The materials used elevate what was already there, with the architecture itself becoming the guiding thread — bringing harmony and calm to each space.
Finally, the home is enriched by pieces from Dusty Deco — elegant and timeless — and by local artist Toni Salom’s collection Kids and Gods, which gives a unique character to every corner where his work appears.
Location
Binissalem, Mallorca
Area
560 m2.
Photography
Ricard López
Collaborators
Dusty Deco
Mobles Soler
Toni Salom
Algira Smart Gardens
Builder
Rios Pol Construcciones
Period:
2020 - 2024
Publications

 1911 - Born 10
Binissalem
Architecture and Art
Nøra Studio.
1911 - Born 10
Binissalem
Architecture and Art
Nøra Studio.
Nøra Studio
Next project