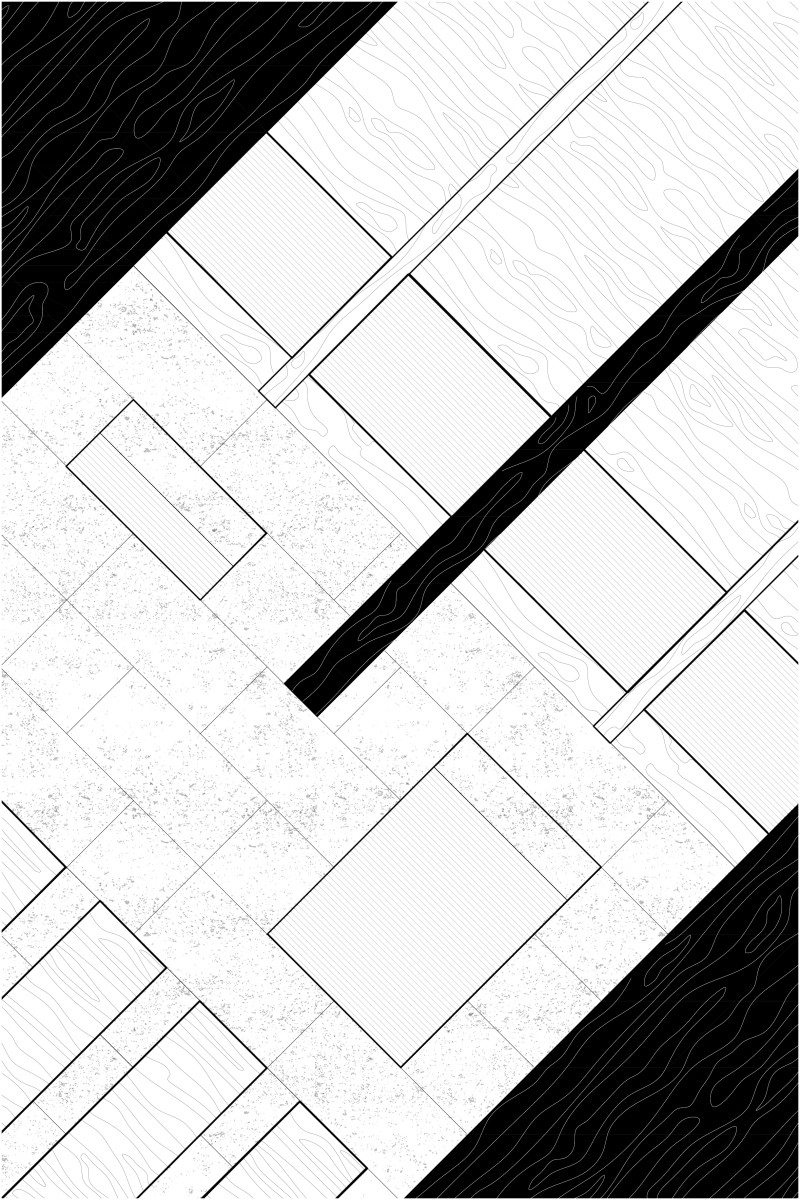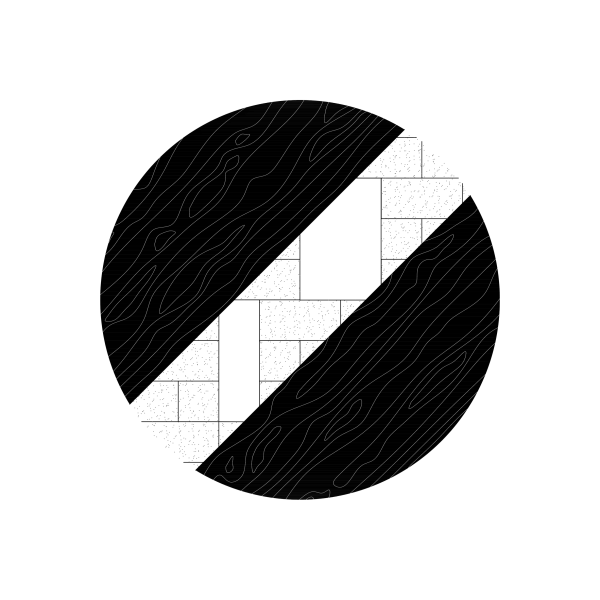It is required to rotate the screen to PORTRAIT mode to view the web.
It is required to rotate the screen to PORTRAIT mode to view the web.
Architecture and Art

Located on the same street of the church of Muro, Mallorca, a three-story house with a marès façade emerges that, overall, present great potential. The interior is characterized by a neutral palette of colors, predominantly beige, brown and orange, which gain life when sunlight highlights the stone of the walls and wood of the floors.
The main volume of the structure rises as the centerpiece of the project, orchestrating a rehabilitation process that encompasses three fundamental actions: emptying, filling and completing. The interaction between materials plays a crucial role in this work, where sandstone, the local stone, and steel, an inseparable material from the customer's life, form a relationship of contrasts of lights, textures and tones, merging the new with the old.
Upon entering the house, a service module creates a circulation connecting the studio and main hall, both featuring double-high games. In the living room, our eyes are attracted to the highest point, where natural light inundates space. Here, the double height of the living room expands, connecting with different levels across the stairs, revealing hidden spaces between the openings.
The visual continuity throughout the project is achieved by intermediates floors that house areas of distribution and service, serving as observation points to appreciate the interaction of heights. These new floors seek to establish a material link with the renewed outer volume, creating notable views of the roof, the skylight and the variety of materials used.
On the back facade, where previously there was simply a small room attached to the volume, now lies both the main suite and the kitchen and dinning room. This new volume is distinguished from the preexisting structure, using the staircase as a separation element and creating a sense of elevation. The continuity of the floor both inside and outside clears the boundaries between the spaces, emphasizing the presence of the upper volume.
Location:
Muro, Mallorca
Area:
202,50 m2.
Constructor:
Germans Fiol Construccions
Collaborators:
Miquel Nevado
Thanks:
Period:
2021 - 2023
Fotografía:
Publications:
ArchDaily - 2024 Building of the Year - Nominee

 2005 - Interstici
Muro, Mallorca
Architecture and Art
Nøra Studio.
2005 - Interstici
Muro, Mallorca
Architecture and Art
Nøra Studio.
Nøra Studio
Next project