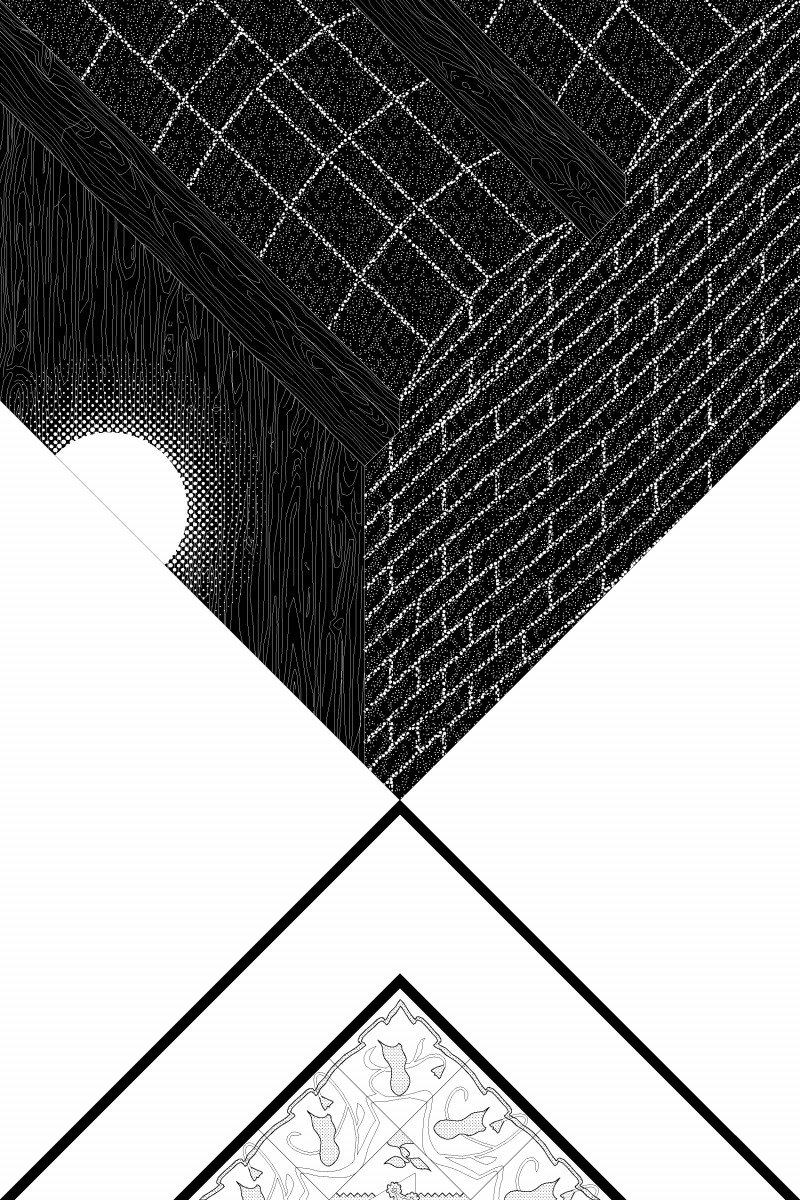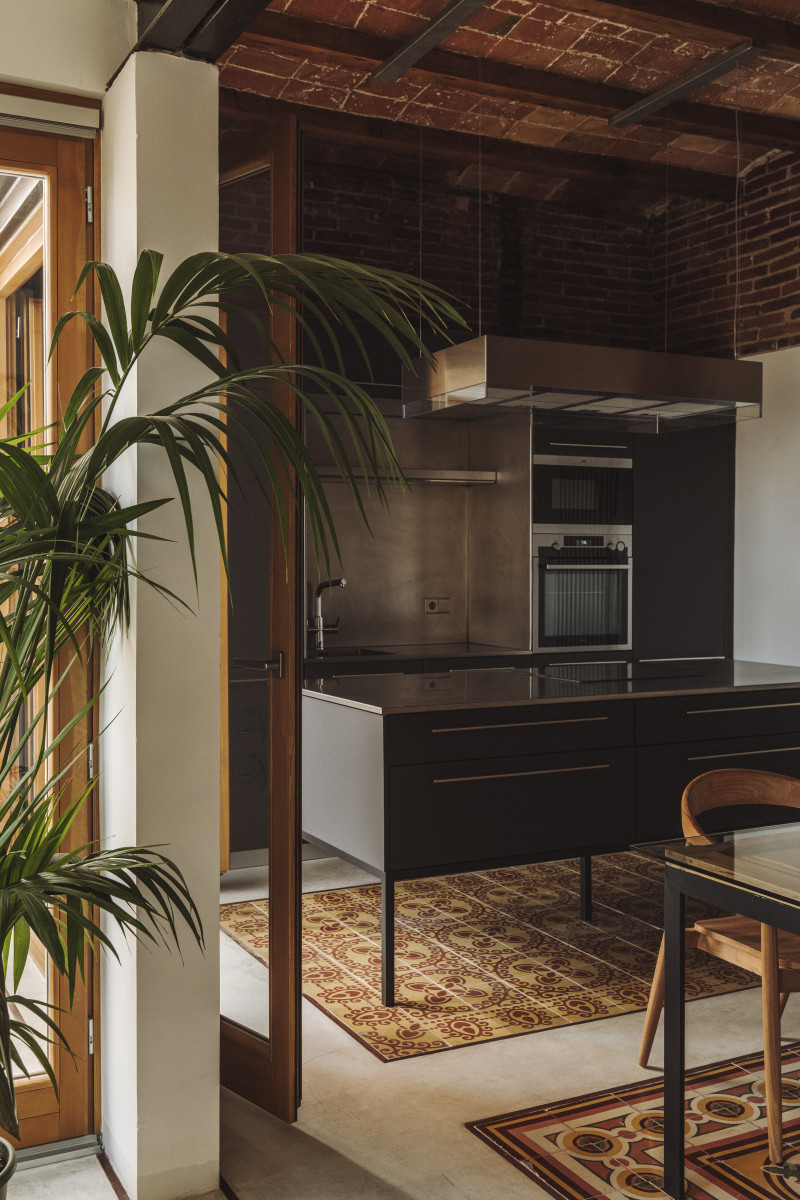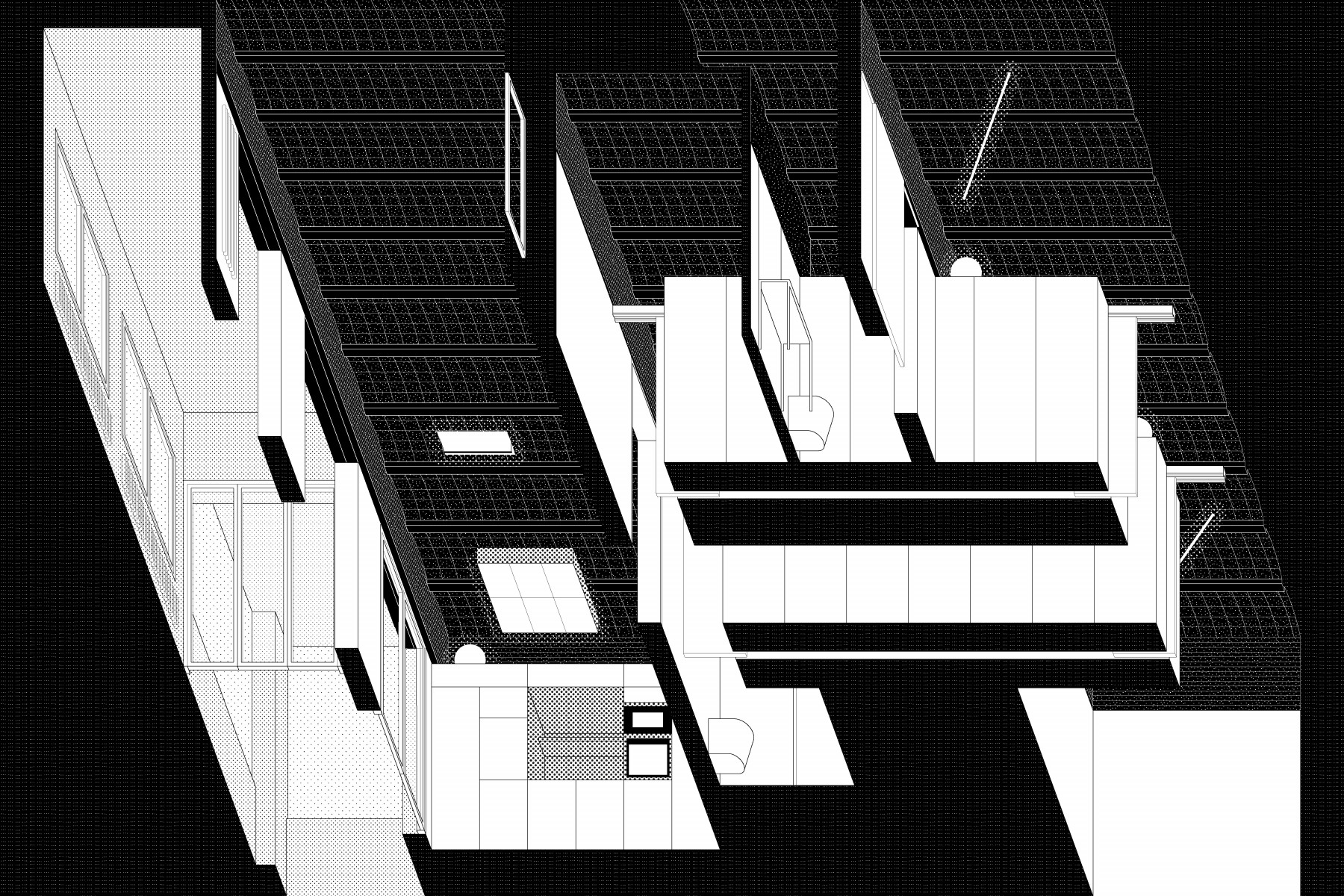It is required to rotate the screen to PORTRAIT mode to view the web.
It is required to rotate the screen to PORTRAIT mode to view the web.
Architecture and Art

In the Vallcarca neighbourhood of Barcelona, one of the floors of a multi-family block is rehabilitated.
The project wants to put the building's qualities into value. To accomplish this, pre-existing spaces, materials and constructive elements are all altered to integrate them into a new set. The user cannot easily differentiate what is new from what was already there. The reform is understood as one of the modifications that the building will undergo throughout its history, and its primary function is to adapt it to the lives of its new inhabitants.
In order to emphasize the quality of materials, they are distributed in a layered composition. On one hand, a line at the height of 2.40 meters delimits two worlds: earth and plaster, artificial light and doors, red and white, structure and coating, roughness of shadow and damping of light.


Another boundary between these layers is the one which separates the vertical plane from the ground. The pavements of polished concrete, delimited by a wood perimeter to control the dilation on the join, encircle surfaces of hydraulic tiles with geometric motifs that indicate the focus of each of the spaces in which the floor is divided.
The floor itself is also understood as a layered composition. The transverse groves of the structure are used to define three environments: the semi-external zone, the day zone and the night zone.
The latter, following the logic of making evident the materiality at the bottom of the room, rejects the walled-in distribution. The baths and bedrooms are arranged through two rows of closets that separate them from the corridor. The continuity of these spaces around the cupboards is due to their disconnection from the walls and ceiling.
A number of objects and furniture participate in the same order that is established for the finishes. Above the height of 2.40 metres, lights with geometric shapes appear: spheres supported by cupboards and tubes are hanging from the roof, none of them touching the walls.
Between the floor plan and the height of 2.40 metres, conversely, all of the plugs, switches and heaters fit into the walls. All of them take advantage of the facilities hidden in white walls that are at the height of touch.
Finally, a number of furniture rises from the ground on its legs with the intention of avoiding hiding the motifs of the tile they step on.
Location:
Gracia, Barcelona
Area:
110 m2.
Builder:
Hermanos Amor
Collaborators:
Joane Amasorrain
Arquitecta
Thanks:
Period:
2021 - 2022
Photography:
Publications:

 2103 - Joane i Pau
Barcelona
Architecture and Art
Nøra Studio.
2103 - Joane i Pau
Barcelona
Architecture and Art
Nøra Studio.
Nøra Studio
Next project