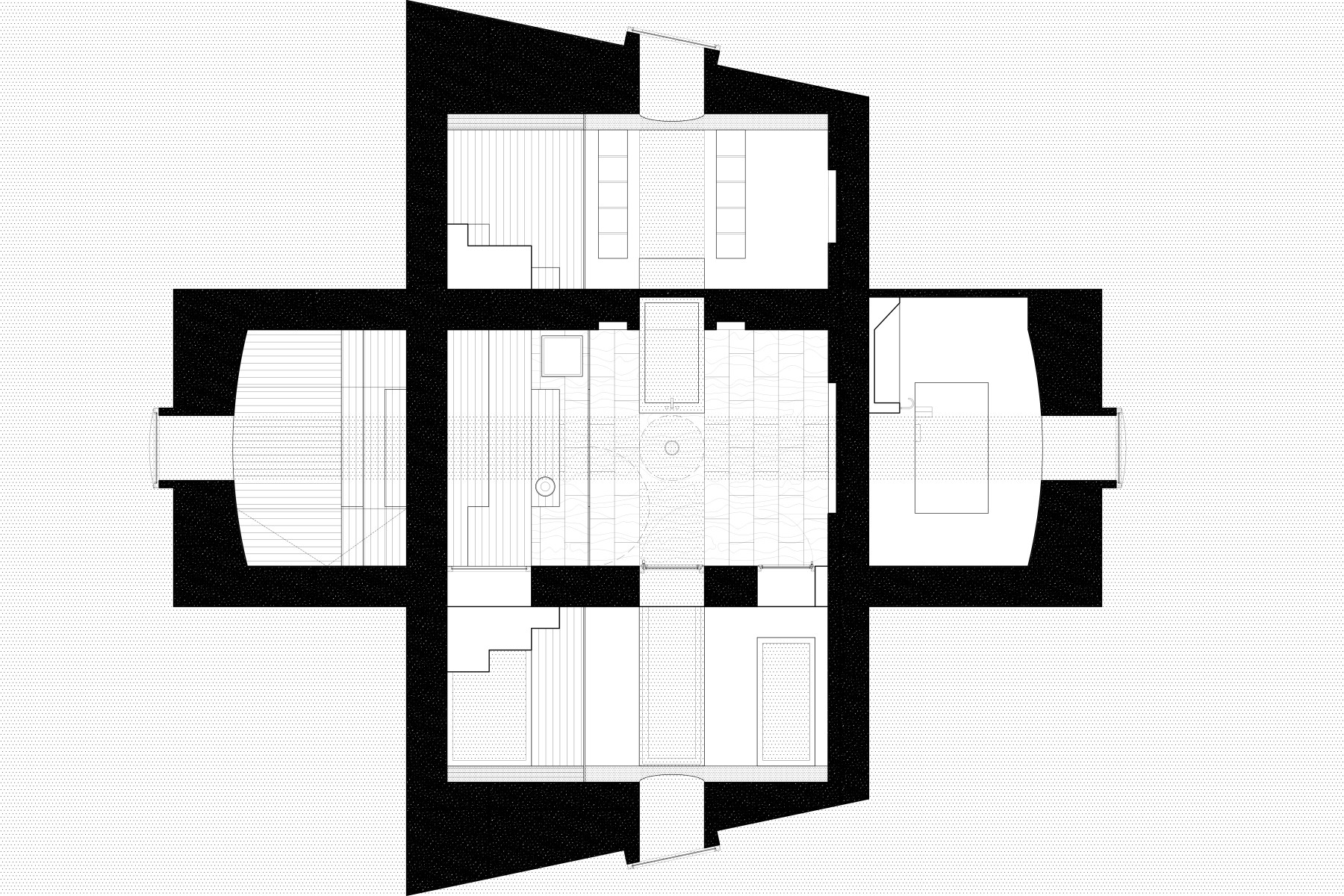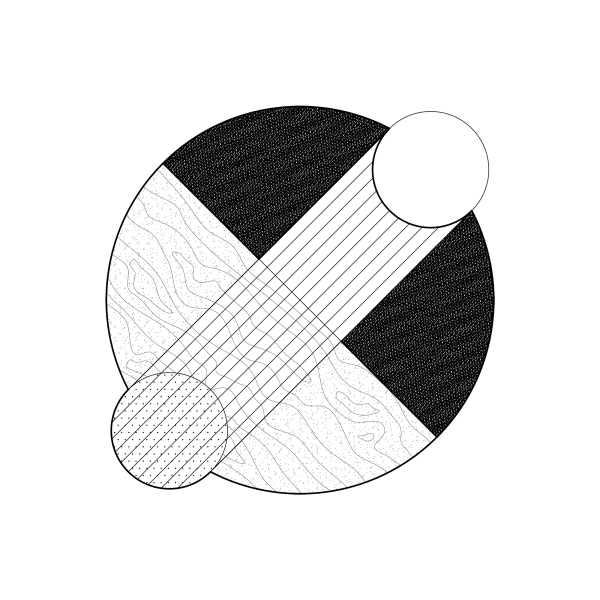It is required to rotate the screen to PORTRAIT mode to view the web.
It is required to rotate the screen to PORTRAIT mode to view the web.
Architecture and Art
In the ancient Roman baths and some public buildings, there was a space known as the Apodyterium, which served as a dressing room. It was a vaulted room where people undressed and stored their belongings in niches before entering the baths. Sometimes, the only source of light came from small openings in the vault itself. Arab baths later adopted this concept, allowing rainwater to fall directly into the space.
In our case, the annex of a house that previously served only as a storage room aspires to become something further. A Spa is planned that will perform several functions, including a resting area, a bathing area and a sauna.

The location offers privileged views of the rural area of Mallorca and Santa Margalida town, which will add significant value to both the experience and the space itself.
It was decided to give what was previously the only source of light in the Apodyterium a double function: to provide natural lighting and allow the flow of water. The new vault will replace the sloping roof, thus creating a uniform space and highlighting a central eye.
In this way, three different spaces will be organized in the same place: the dressing area, the bath area and the sauna, which will form a temperature gradient experience.
The marble patterns drawn on the floor establish a link with the mosaics that used to adorn the old undressing rooms. The bathtub has been designed as an element that rises from the floor and integrates into the wall, without ceasing to stand out above everything else. Moreover, the recessed wall welcomes you, secures you and gives you a direct view of the outside.
The shower, merged with the skylight, creates a hollow space where the wet elements are the protagonists. Depending on the point of view and in the event that you are on a rainy day, when you open the shower, it will be difficult to discern whether the water is coming from the outside or from the inside.
Both before and after using the shower, we have an adjoining space for dressing and resting. On the other side is the sauna, an enclosed space lined with wood to maintain the high temperatures and which preserves the views to the outside that characterize each area.
Location:
Santa Margalida, Mallorca
Built area:
17,20 m2
Constructor:
Antoni Gost S.L.
Collaborators:
Klaus Schlenker GmbH
Marmoleria Bautista
Time frame:
2023
Photografy:
Publications:

 2213 - Apodyterium
Santa Margalida, Mallorca
Architecture and Art
Nøra Studio.
2213 - Apodyterium
Santa Margalida, Mallorca
Architecture and Art
Nøra Studio.
Nøra Studio
Next project