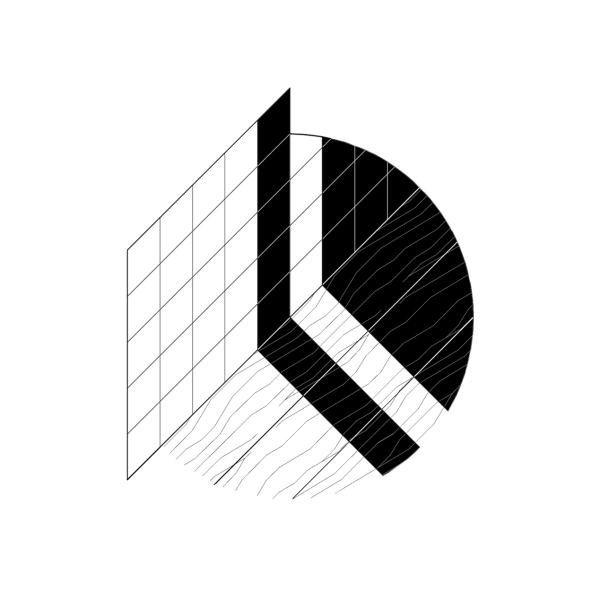It is required to rotate the screen to PORTRAIT mode to view the web.
It is required to rotate the screen to PORTRAIT mode to view the web.
Architecture and Art
Aiming to give a new life to an apartment in downtown Barcelona, pre-existence is analysed and put into crisis.
An apartment on a sixth floor, a perimeter with up to nine windows to the outside and the large amount of sun that the city receives each year should mean having a large amount of natural light.
However, a proper distribution of the autoarchic architecture leaves us with excessive compartmentation, a marginal safari and cooking area and an unclear hierarchy of rooms. As if it was not enough, this virtue recognised in the property, the perimeter of light, of opportunity, is not perceived at any time. The windows do not look at each other. They are simple holes illuminating rooms, one by one, without participating in a collective, without recognising housing as a whole.
As if it were a mineral solid, the project cracks the body, building a Light Vein that allows the glass windows to reconcile with each other. Light, understood as a fluid, enters the vein, crossing it from side to side, flooding up to the last corner.
To emphasize this idea of expansion, pavement is considered as a single material, to avoid disruptions that endanger it. Larch wood, pale but in pinkish tones, mutates throughout the day, letting itself be stroked by the mild winter rays and welcoming the inhabitant to the warmth of a home. The powerful narrow and elongated wooden veins, typical of conifers, are a metaphor for how the light also makes its way through the dwelling and sews it from the façade to the inner courtyard.
The most public area is called "Vein". A single, continuous space that widens and contracts as you walk along it, passing the lintels you cross as you go into the lintel.
An entry space of great proportions is projected, since the new distributions should not deny the old one, but rather put it in value.
Then a second space houses the studio, which is itself a kitchen. The furniture attempts to prioritize austerity and simplicity, fleeing the idea of the 2000s "kitchen-dinning" and trying to implement the "study-kitchen" in this order. The appliances are hidden and the bell is integrated.
The solid, closed areas are the private spaces. Bedrooms and bathrooms hide from the "Vein". To achieve this, the doors are mitigated by the walls by losing their frames. White handcuffs and a millimetric shadow line are the only clues that reveal that there is something else.
By crossing these hidden steps, the pavement accompanies you to discover the rooms that are, once again, filled with light. In the bathrooms, floor-to-roof mirrors make up the bottom of the toilets, doubling the depth and allowing light and wood, now together as one, to be reflected to the infinity.
Location:
Eixample, Barcelona
Area:
91 m2.
Builder:
Milton Arias SL
Collaborators:
Marta Longo
Architect
Thanks:
Period:
2021 - 2022
Photography:
Publications:

 2219 - Veta de Llum
Barcelona
Architecture and Art
Nøra Studio.
2219 - Veta de Llum
Barcelona
Architecture and Art
Nøra Studio.
Nøra Studio
Next project