It is required to rotate the screen to PORTRAIT mode to view the web.
It is required to rotate the screen to PORTRAIT mode to view the web.
Architecture and Art
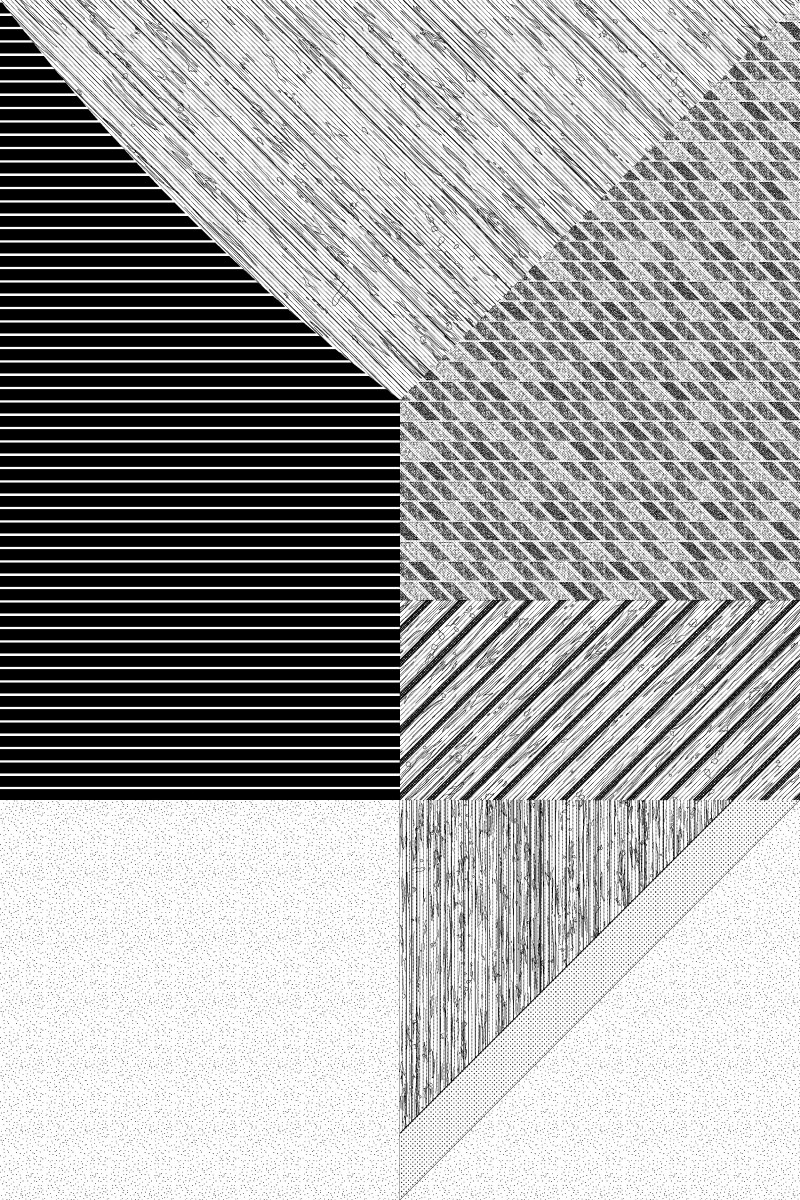
The proposal submitted to the competition for 38 officially protected homes in the Soledat neighborhood of Palma is based on two principles: the low energy cost of the project and the good use of the spaces.
The building is arranged on the plot according to its characteristics. Due to its length, the typology of walkways with access to the houses is adopted. In addition, the pre-existing ground level is used, lower than the street and separated from it by retaining walls, with an open-air program: a sports court and 38 temporary parking spaces that, in the future, would expand the recreational area. At the same level, 76m² are reserved for common storage and mechanical room.
To locate these areas and minimize the impact on the ground, the building is raised. Its only contact with it are the load-bearing walls and access to the stairs. The walls, together with the slabs, make up a structural framework of light prefabricated laminated wood elements. Its dry assembly reduces the material, energy and temporary costs of the work.
Geothermal wells take advantage of the land to maintain the interior temperature. There is a green roof and, beyond reducing the sun's radiation and the building's emissions, it is used as a growing area.
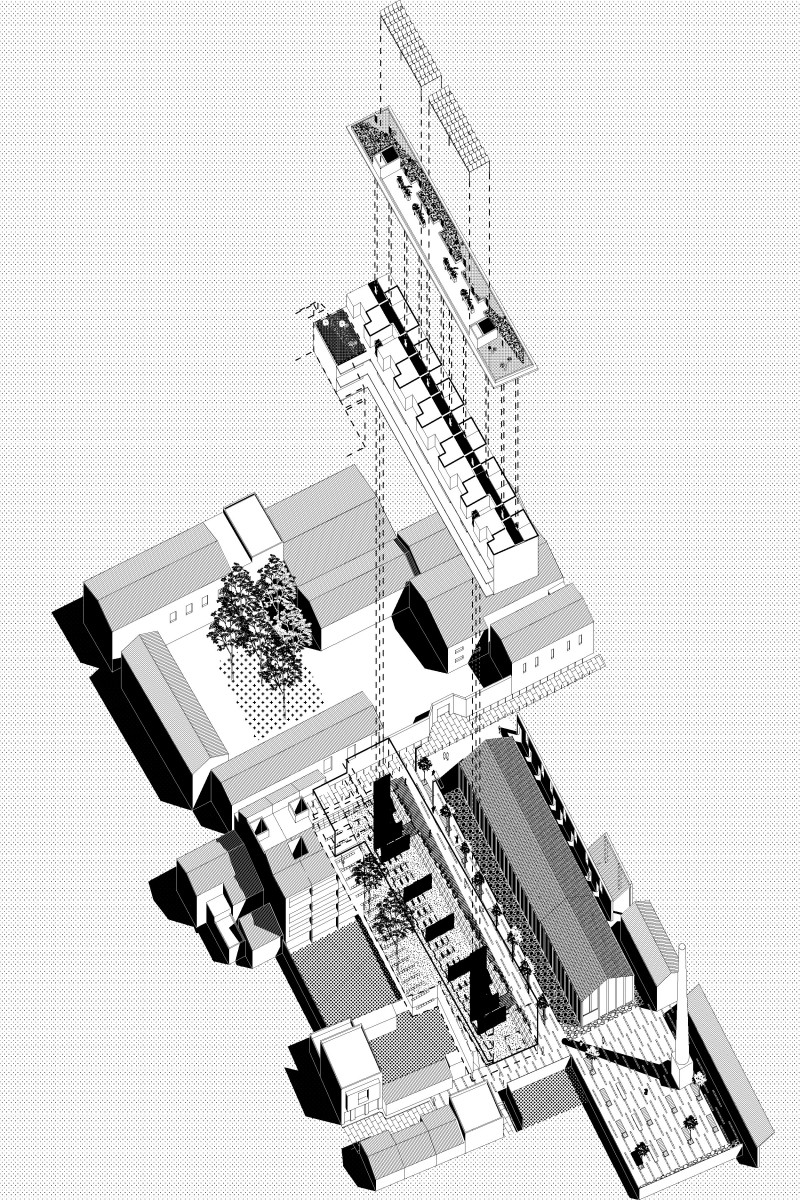
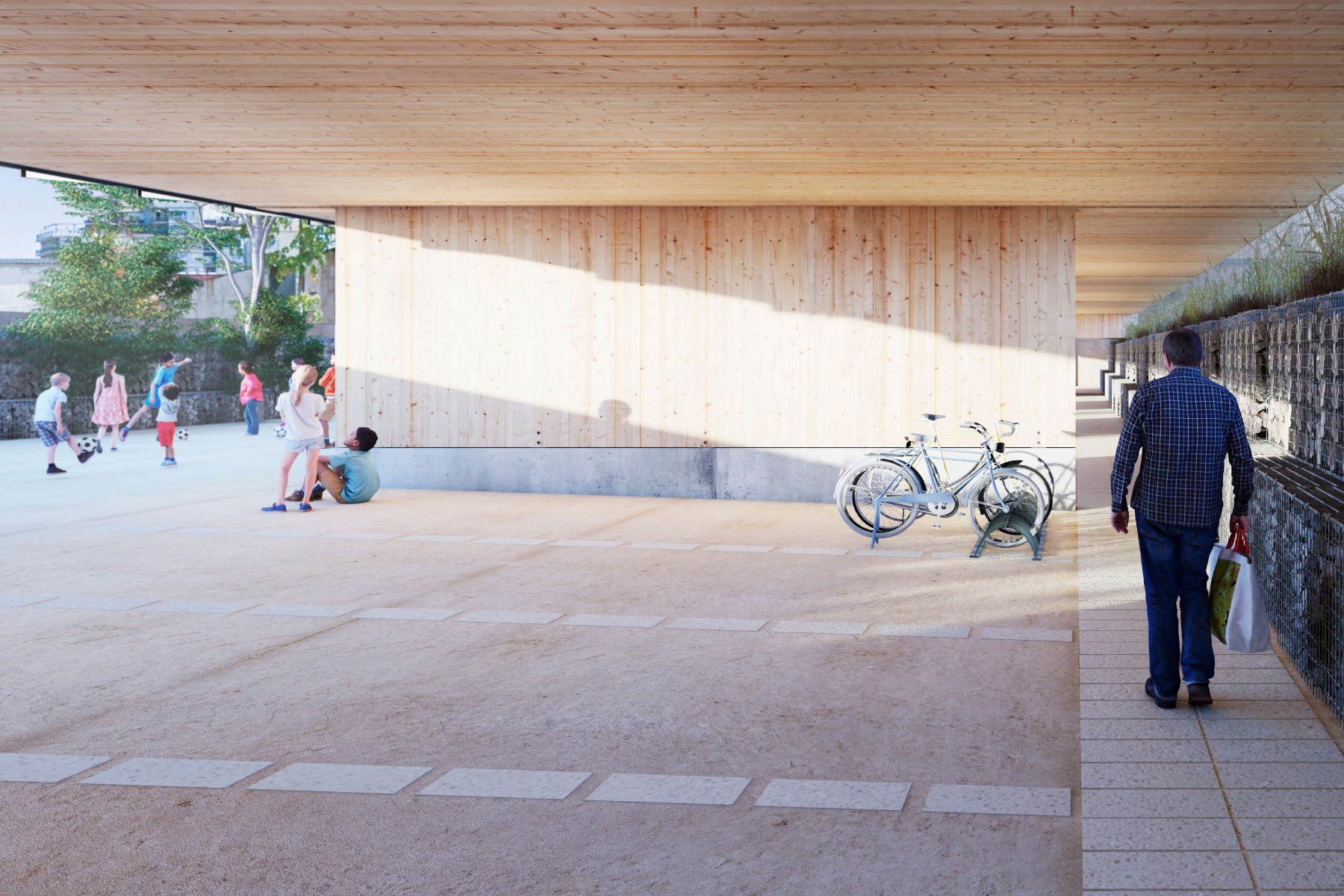
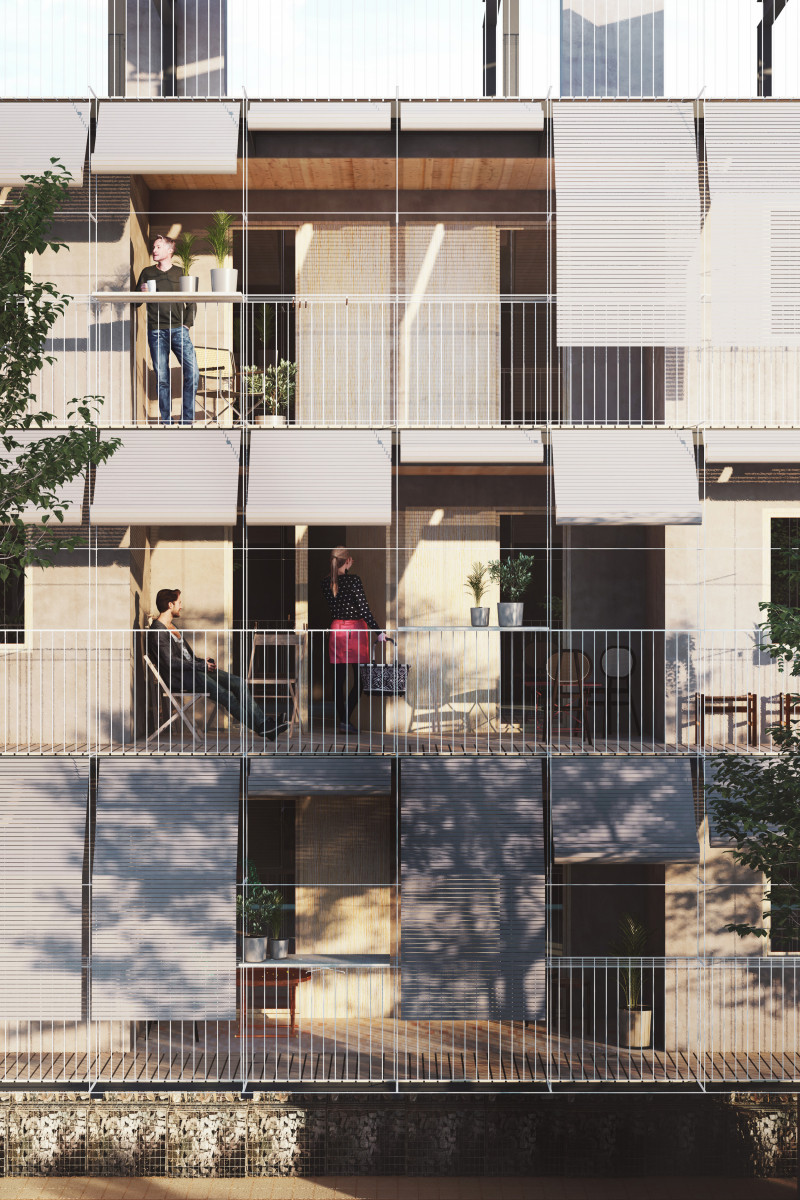
The air renovation occurs naturally thanks to the east-west orientation and the division of the units into side-to-side houses that facilitate cross ventilation. Structurally, each bay comprises two units per floor. These, at the same time, are distributed through four continuous strips in the longitudinal direction of the block. The east facade contains rooms of 10m². The second strip concentrates kitchens and bathrooms, as well as air installations in the ceiling. The third contains the living rooms. They open towards the last strip, to the west, corresponding to the common passage areas and terraces of each house. The semi-exterior space is bounded between the limit of the private area and an enclosure of shutters, becoming a filter that allows the interior to extend towards the patio while maintaining privacy.
All materials are reused or recyclable. The wood of the floors is seen in the ceilings, except for kitchens and bathrooms. Wood is also used as a finish for the exterior walkway and the interior partitions, in this case painted white. The interior floors are ceramic. As for the façade, it is covered with a water-repellent mortar made up of a mixture of silicates and recycled aggregates. The stones removed during the work are used in the walls of the site. The pavement is made of compacted earth with embedded marès stones.
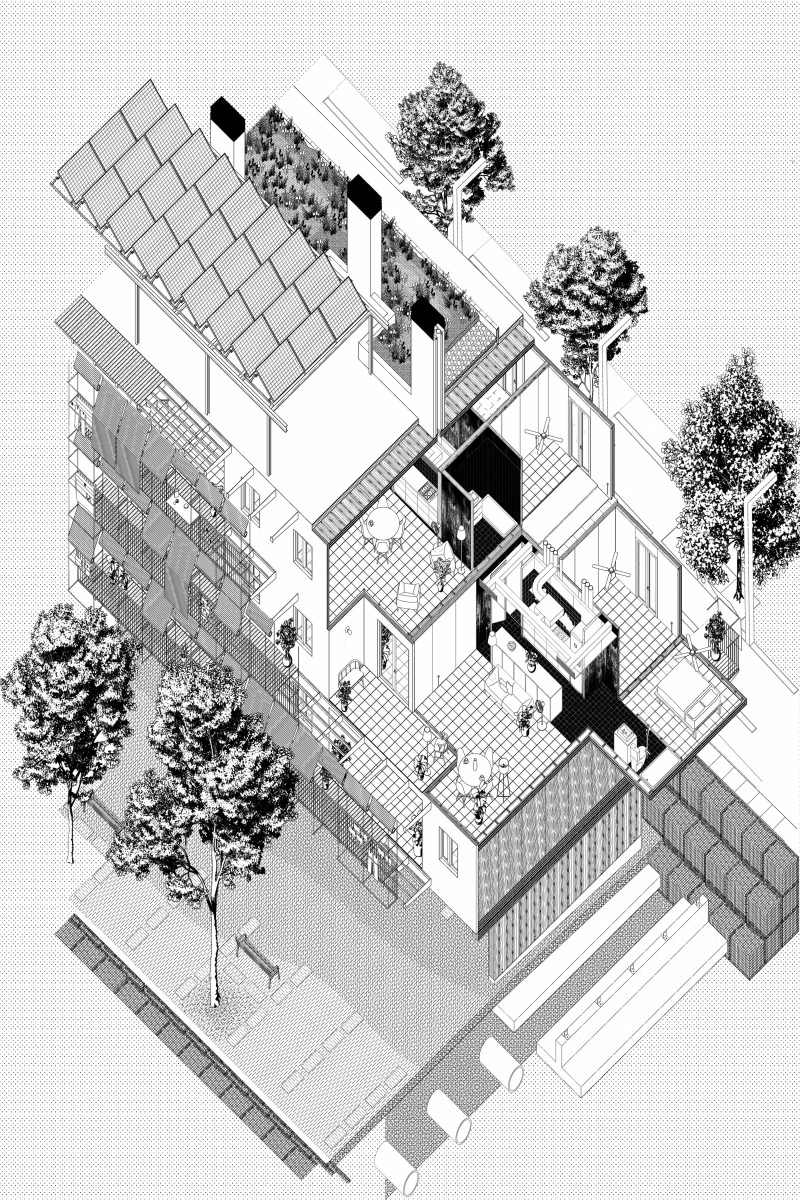
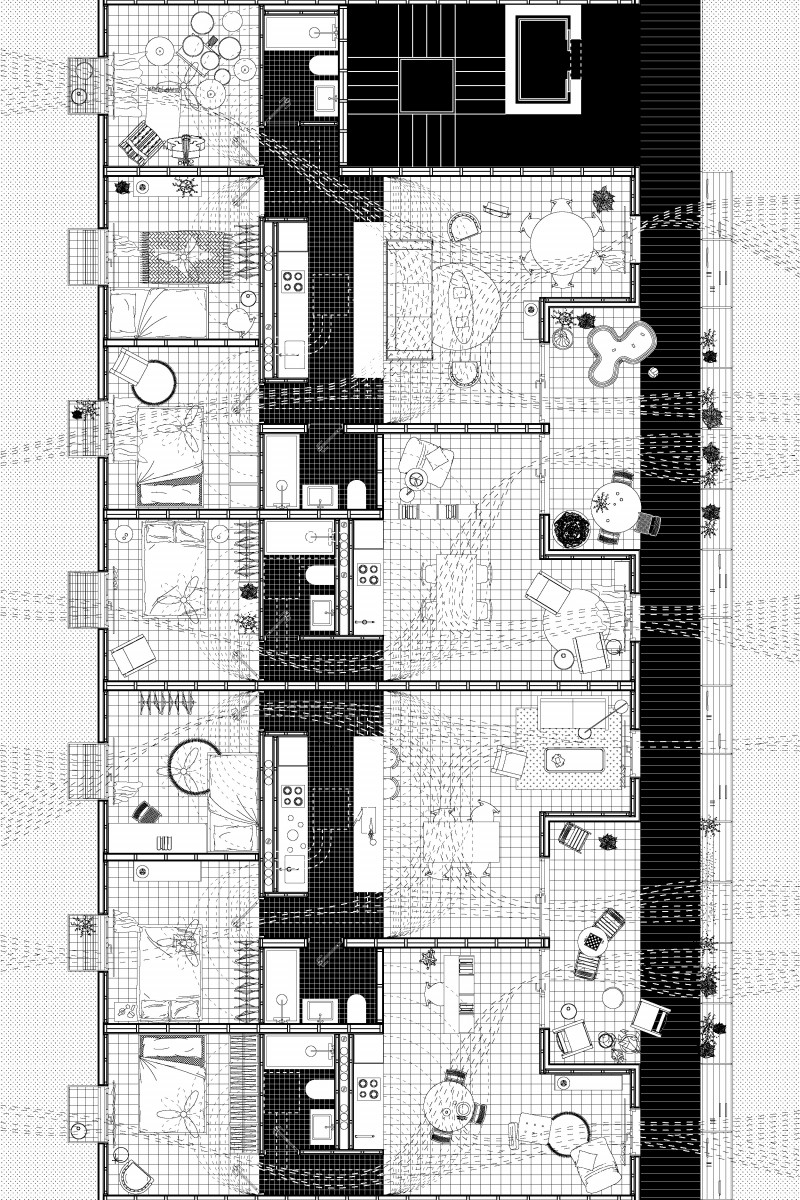
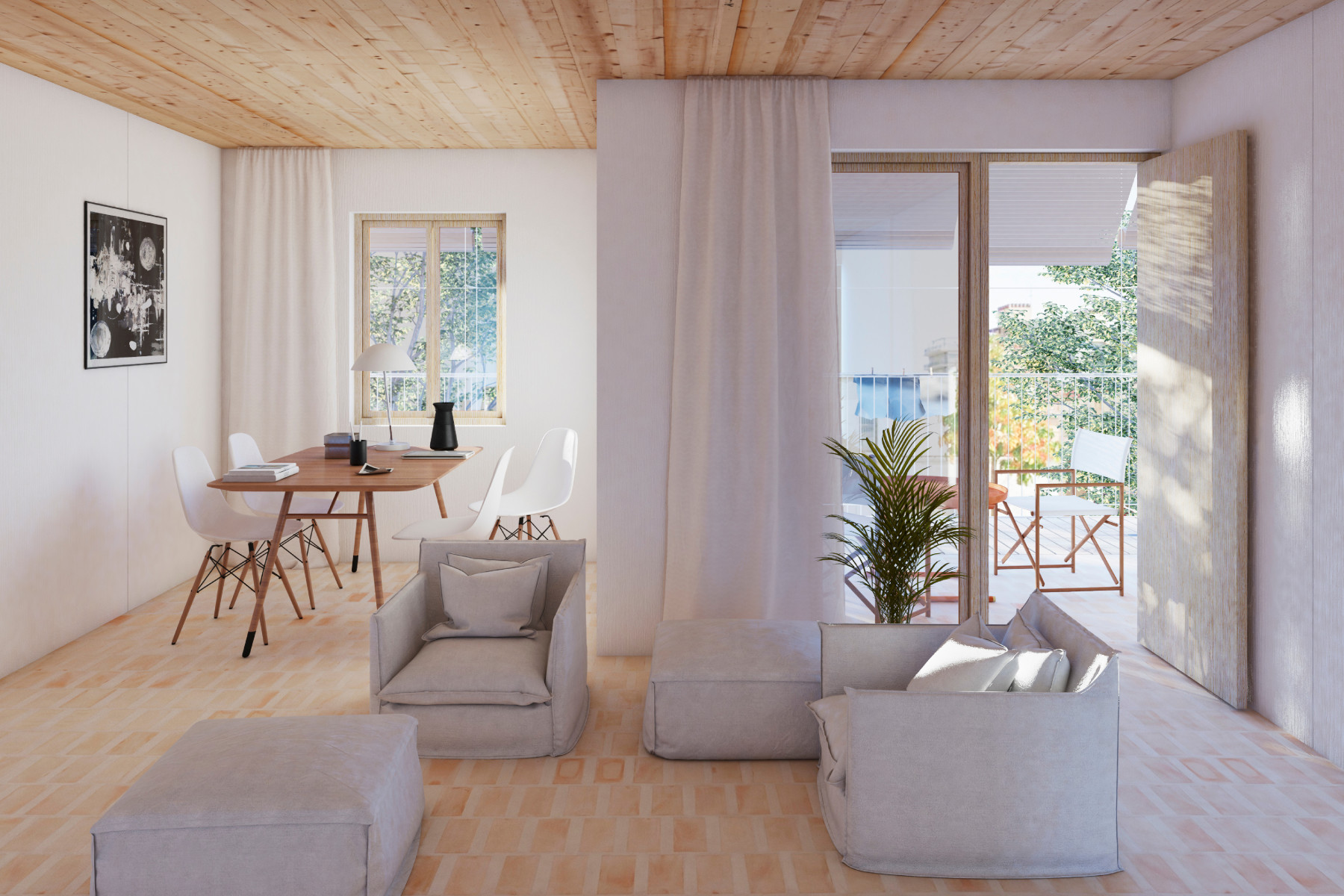
Location:
Palma, Mallorca
Area:
2.588 m2
Client:
IBAVI.
Collaborator:
Co-author
Period:
2020 (Not built).
Photography:
Nøra Studio + Morera Estudio

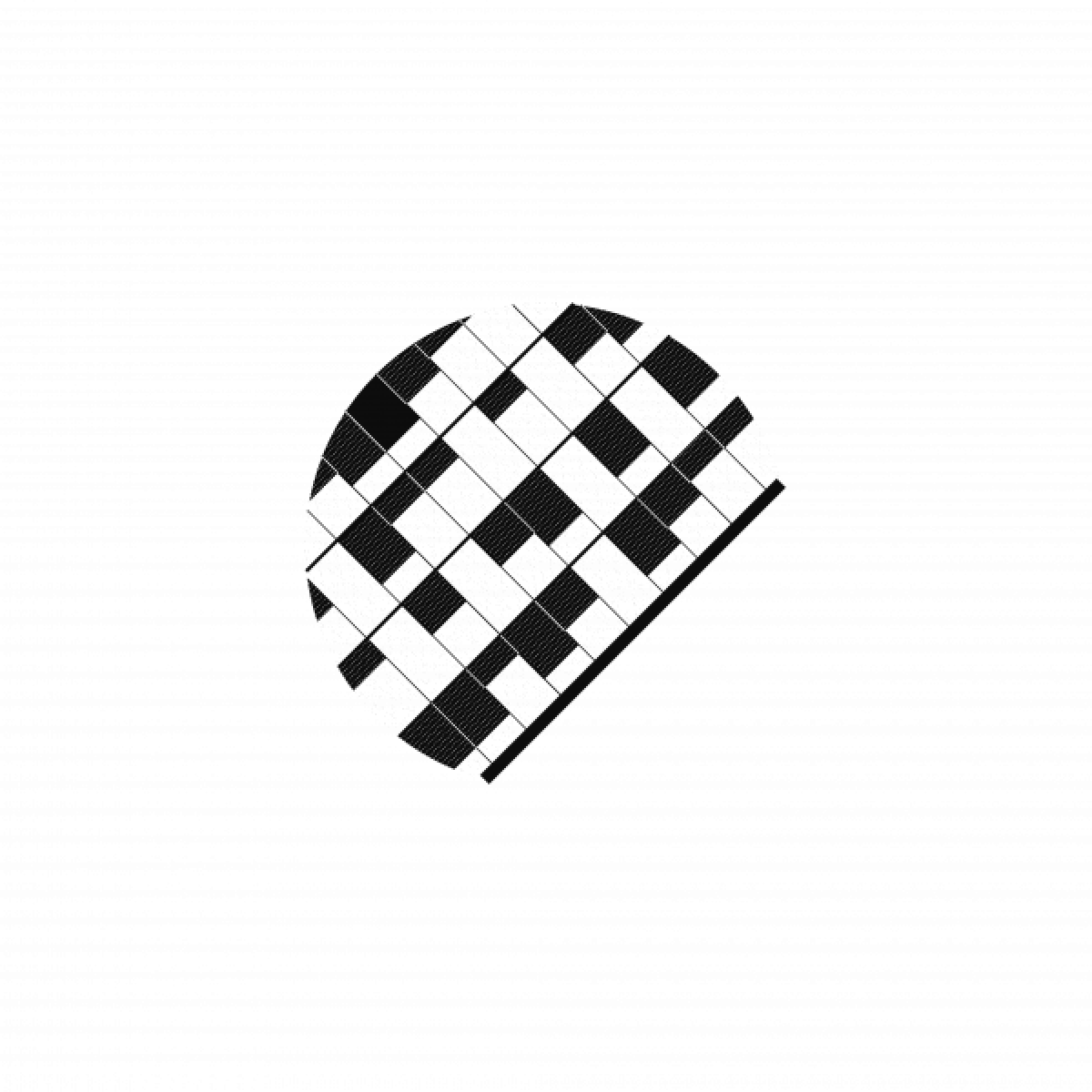 C2001 - IBAVI
Palma, Mallorca.
Architecture and Art
Nøra Studio.
C2001 - IBAVI
Palma, Mallorca.
Architecture and Art
Nøra Studio.
Nøra Studio
Next project